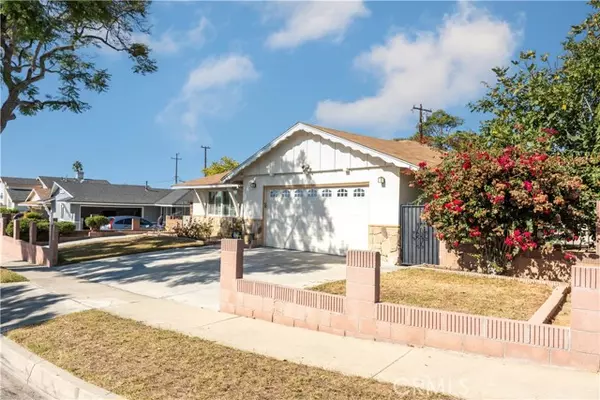For more information regarding the value of a property, please contact us for a free consultation.
1137 East Elsmere Drive Carson, CA 90746
Want to know what your home might be worth? Contact us for a FREE valuation!

Our team is ready to help you sell your home for the highest possible price ASAP
Key Details
Sold Price $845,000
Property Type Single Family Home
Listing Status Sold
Purchase Type For Sale
Square Footage 1,877 sqft
Price per Sqft $450
MLS Listing ID SB-24222259
Sold Date 12/09/24
Bedrooms 4
Full Baths 2
Year Built 1961
Lot Size 8,404 Sqft
Property Description
Welcome to this charming 4-bedroom, 2-bath single-family home, offering over 1,800 sq. ft. of living space in a highly desirable neighborhood. With a spacious floor plan, large living room and family room. The whole house has plantation shutters for privacy as well as to let the sunshine in. Updated window coverings, wood laminate floor, newer central heating unit, large house and lot, Needs minor TLC. The expansive backyard, complete with mature citrus trees, creates a peaceful retreat ideal for gardening, outdoor gatherings, or simply soaking up the California sunshine. Enjoy the convenience of being close to local parks for outdoor fun and relaxation, while sports enthusiasts will appreciate the proximity to Cal State Dominguez Hills and Dignity Health Sports Park, only a mile away. With easy access to the 405, 91, and 110 freeways, this prime location ensures effortless commuting. Don't miss this fantastic opportunity to own a well-maintained home in a sought-after area. Offered "As Is," this property is the perfect canvas to craft your dream home!
Location
State CA
County Los Angeles
Zoning CARS*
Interior
Interior Features Ceiling Fan(s)
Heating Central
Cooling None
Fireplaces Type None
Laundry Gas Dryer Hookup
Exterior
Garage Spaces 2.0
Pool None
Community Features Sidewalks
View Y/N No
View None
Building
Lot Description Front Yard, Garden
Sewer Public Sewer
Read Less



