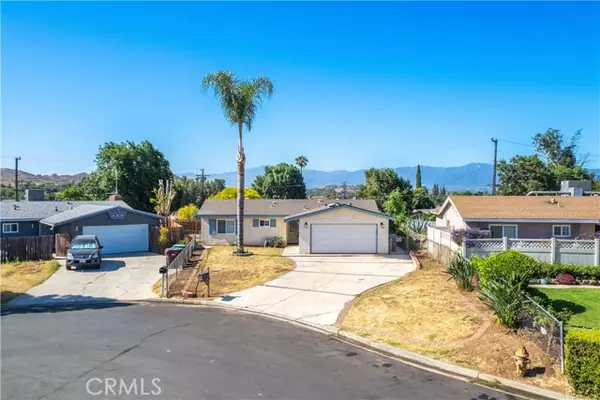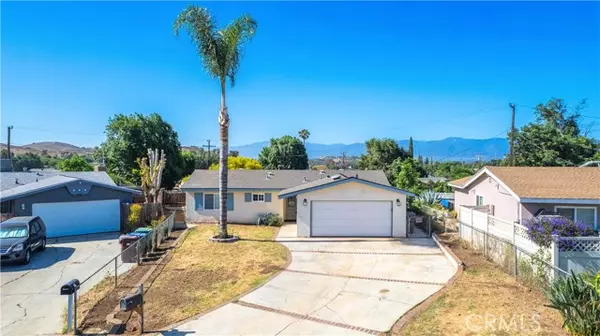For more information regarding the value of a property, please contact us for a free consultation.
1020 Staynor Way Norco, CA 92860
Want to know what your home might be worth? Contact us for a FREE valuation!

Our team is ready to help you sell your home for the highest possible price ASAP
Key Details
Sold Price $650,000
Property Type Single Family Home
Listing Status Sold
Purchase Type For Sale
Square Footage 1,272 sqft
Price per Sqft $511
MLS Listing ID OC-24132728
Sold Date 10/17/24
Bedrooms 4
Full Baths 2
Year Built 1963
Lot Size 0.290 Acres
Property Description
SINGLE LEVEL REMODLED HOME, CUL DE SAC LOCATION, LARGE LOT ( 12, 632 ), HORSE TOWN / NORCO, WALKING DISTANCE TO SCHOOLS. This 4 Bedroom, 2 Bath, 1272 Sq Foot home has beam Remolded with a New Kitchen with Granit Counters, New Cabinets, Pull Out Shelves, Plenty of Storage and a Separate Set of Corner Cabinets with Granite Tops. The Master Bedroom has an en suite bathroom with Stone Shower and Cabinet Counter. The three other Bedrooms are all good size and upgraded!! MANY UPGRADES INCLUDE : Beautiful Wood Floors ( Not Laminate ), New Interior Paint, Plantation Shutters Throughout, Dual Pane Energy Efficient Windows, Ceiling Fans, Installed SOLAR, Crown Molding, Recessed Lighting, Mirror Closet Doors. The LARGE POOL Size Yard has Great Potential because its tiered with two levels and large enough to be split for separate Secure POOL AREA and a SECURE KIDS playground! ( Safety for the Kids ) The Large Covered Patio oversees the entire backyard and is a Great Set up for Entertaining. The Large Lot may be suitable / possible to add a separate Unit / Living Quarters know as a ADU. Easy Access to the 15 Freeway !!! Enjoy your Remolded Home in the Great Equestrian City of Norco.
Location
State CA
County Riverside
Zoning R110M
Interior
Interior Features Ceiling Fan(s), Crown Molding, Granite Counters, Open Floorplan, Recessed Lighting, Storage, Kitchen Open to Family Room, Remodeled Kitchen, Self-Closing Drawers
Heating Central
Cooling Central Air
Flooring Carpet, Wood
Fireplaces Type None
Laundry In Garage
Exterior
Parking Features Driveway
Garage Spaces 2.0
Pool None
Community Features Biking, Gutters
View Y/N Yes
View Hills, Mountain(s)
Building
Lot Description Cul-De-Sac, Front Yard, Irregular Lot, Landscaped, Level, Level with Street, Lot 10000-19999 Sqft, Secluded
Sewer Public Sewer
Read Less



