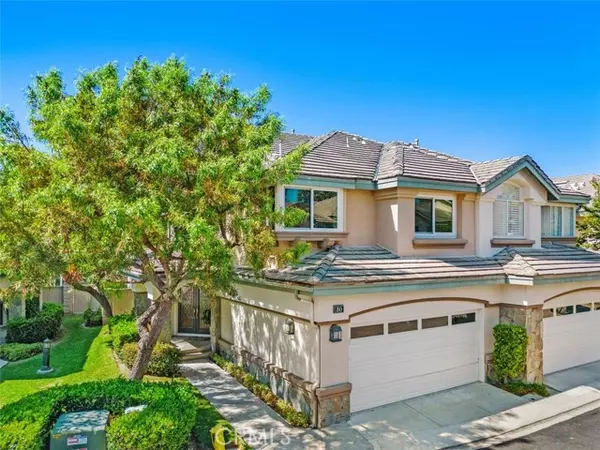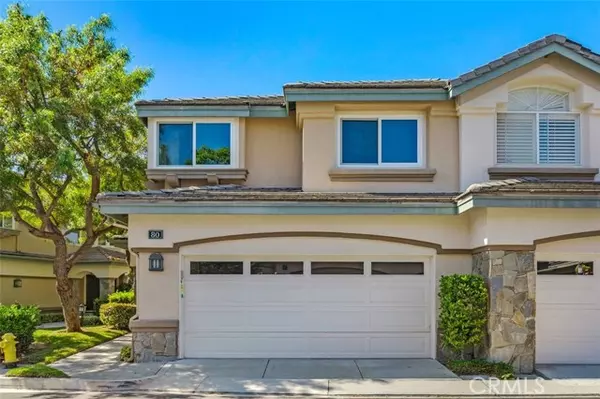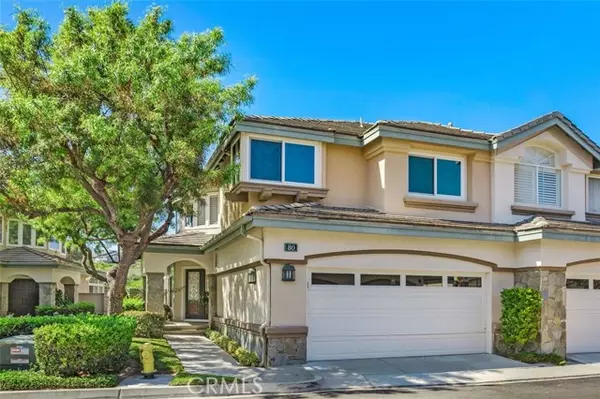For more information regarding the value of a property, please contact us for a free consultation.
80 Stoney Point Laguna Niguel, CA 92677
Want to know what your home might be worth? Contact us for a FREE valuation!

Our team is ready to help you sell your home for the highest possible price ASAP
Key Details
Sold Price $1,350,000
Property Type Single Family Home
Listing Status Sold
Purchase Type For Sale
Square Footage 2,062 sqft
Price per Sqft $654
Subdivision Stoney Pointe (Bb)
MLS Listing ID OC-24173568
Sold Date 10/10/24
Style Traditional
Bedrooms 3
Full Baths 2
Half Baths 1
HOA Fees $464/mo
Year Built 1992
Property Description
Discover the ultimate in coastal living with this elegantly upgraded townhome, located in the highly sought-after Bear Brand community of Laguna Niguel. This end-unit, boasting the largest floor plan in the complex, offers breathtaking canyon views and a sense of privacy that is unparalleled. Just minutes from Dana Point Harbor, Salt Creek Beach, and the Strands, and within walking distance to Ocean Ranch Plaza, you'll have easy access to premier shopping, dining, and entertainment options. This spacious townhome, with its open floor plan, exudes the ambiance of a single-family home. It features 3 bedrooms plus a versatile office space, 2.5 bathrooms, and a 2-car garage with direct access. The main level is adorned with luxurious stone flooring and rich wood flooring, setting a tone of sophistication throughout. The chef's kitchen is a highlight, complete with custom cabinetry, ample storage, and a breakfast bar that's perfect for casual meals or entertaining. The family room is a haven of natural light, featuring a cozy fireplace and sliding glass doors that open to a private back patio, where you can soak in the stunning canyon views. Upstairs, the expansive primary suite offers its own retreat area, ideal for a home office, along with dual closets and a luxurious bathroom with stone countertops, a soaking tub, and custom cabinets. The two additional bedrooms upstairs are generously sized, offering plenty of natural light and comfort and tranquility. Recent upgrades include a new water heater, AC appx 5 yrs old, leak prevention coated pipes throughout, dual paned windows and a whole house water filtration system. Outside, the spacious patio provides the perfect space to enjoy the coastal breeze, with a remote-controlled awning for added comfort, and a quiet peaceful setting. Stoney Pointe offers resort-style living with lush landscaping, a sparkling pool, and a relaxing spa. This townhome is perfect as a primary residence or a vacation getaway, offering the best of South Orange County living. With its prime location near top-rated schools, beaches, parks, and shopping, this home is a true gem in an exceptional setting.
Location
State CA
County Orange
Interior
Interior Features Built-In Features, Ceiling Fan(s), Granite Counters, High Ceilings, Open Floorplan, Recessed Lighting, Stone Counters, Kitchen Open to Family Room, Pots & Pan Drawers, Remodeled Kitchen
Heating Fireplace(s), Forced Air
Cooling Central Air
Flooring Carpet, Stone, Wood
Fireplaces Type Family Room, Living Room
Laundry Gas Dryer Hookup, Individual Room, Inside, Washer Hookup
Exterior
Exterior Feature Awning(s), Rain Gutters
Parking Features Direct Garage Access
Garage Spaces 2.0
Pool Association, Community
Community Features Sidewalks, Storm Drains, Street Lights, Suburban
Utilities Available Sewer Connected, Water Available, Cable Available, Electricity Available, Natural Gas Available, Phone Available
View Y/N Yes
View Canyon, Hills, Trees/Woods
Building
Lot Description Sprinklers, Front Yard, Sprinklers In Front, Sprinklers In Rear, 0-1 Unit/Acre, Back Yard
Sewer Public Sewer
Schools
Elementary Schools John Malcom
Middle Schools Niguel Hills
High Schools Dana Hills
Read Less



