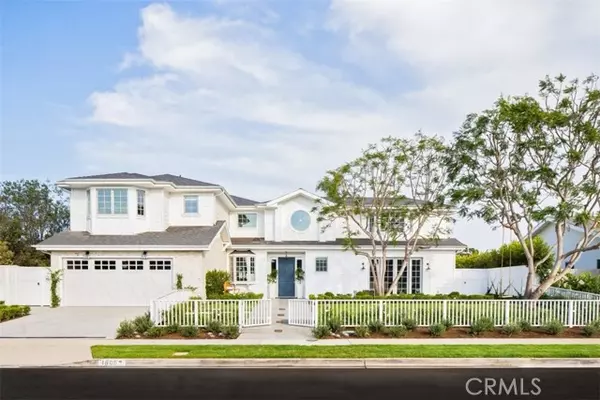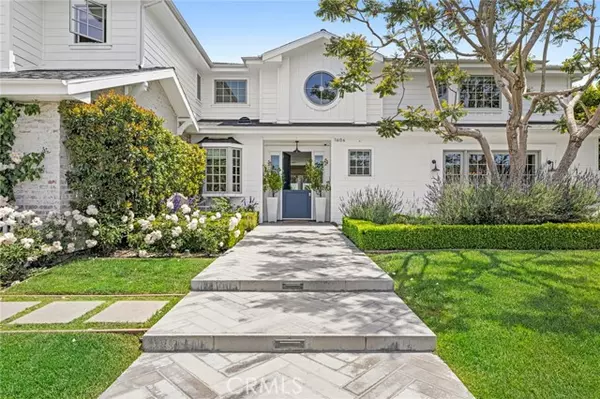For more information regarding the value of a property, please contact us for a free consultation.
1606 Lincoln Lane Newport Beach, CA 92660
Want to know what your home might be worth? Contact us for a FREE valuation!

Our team is ready to help you sell your home for the highest possible price ASAP
Key Details
Sold Price $5,650,000
Property Type Single Family Home
Listing Status Sold
Purchase Type For Sale
Square Footage 3,900 sqft
Price per Sqft $1,448
Subdivision Baycrest South
MLS Listing ID NP-24093081
Sold Date 12/12/24
Bedrooms 5
Full Baths 3
Half Baths 1
Year Built 1990
Lot Size 9,000 Sqft
Property Description
In the coveted neighborhood of Dover Shores, no expense was spared on this magnificent home of approximately 3,900 square feet designed by Brooke Wagner and built by Showalter Construction. Sitting on the quiet street of Lincoln Ln, this spectacular property includes five bedrooms, four bathrooms, bonus room and a superbly finished 2 car garage completed with tiled wall, built-in cabinetry and epoxy flooring. This abode was designed to impress even the most discerning eye featuring tongue and groove ceilings in the dinning room and kitchen, custom floor-to-ceiling wainscoting throughout the hallways and vaulted ceiling entryway, wire brushed engineered European Oak flooring, Wolf and Subzero kitchen appliances, and Pacific white marble throughout. Entertainment is incredible with audio speakers throughout the house and backyard, temperature controlled wine closet with glass door and walls (holds 128 bottles), theater room with mini bar and fridge, 22 foot wide La Cantina bi-fold door from the living room to the backyard and pool, outdoor gas fireplace with stone fireballs, and outdoor bar with BBQ, ice maker, refrigerator and outdoor shower. Controlling the home's features is made convenient with full home automation using "Control 4" technology to manage lighting, audio/ visual, and HVAC. Privacy and security are ensured with a full home security system and exterior cameras. The master bedroom features a sitting area, private balcony, and walk in closet with custom built cabinetry and shelving. Master bath boasts herringbone white marble floors, white marble shower, large bathtub with thermal air system, his and hers sinks, vanity and automatic shades. The home also includes a whole house water filtration system and tankless (on-demand) water heater.
Location
State CA
County Orange
Zoning R1
Interior
Interior Features Balcony, Crown Molding, High Ceilings, Open Floorplan, Pantry, Recessed Lighting, Storage
Heating Central
Cooling Central Air, Dual
Fireplaces Type Living Room, Outside
Laundry In Garage
Exterior
Garage Spaces 2.0
Pool Private, Heated, In Ground
Community Features Biking, Curbs, Park, Sidewalks, Street Lights
View Y/N Yes
View Pool
Building
Lot Description Front Yard, Lawn, Back Yard
Sewer Public Sewer
Schools
Elementary Schools Mariners
Middle Schools Ensign
High Schools Newport Harbor
Read Less



