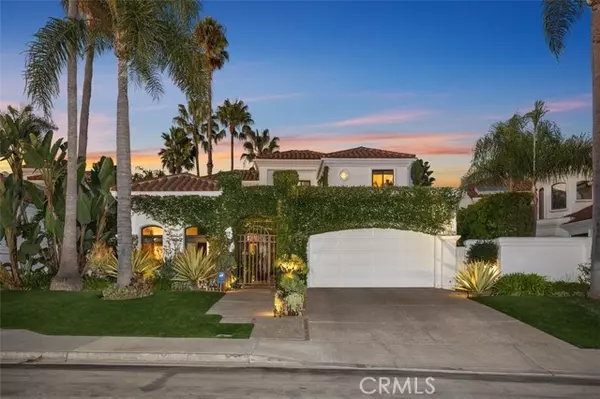For more information regarding the value of a property, please contact us for a free consultation.
12 Terraza Del Mar Dana Point, CA 92629
Want to know what your home might be worth? Contact us for a FREE valuation!

Our team is ready to help you sell your home for the highest possible price ASAP
Key Details
Sold Price $2,575,000
Property Type Single Family Home
Listing Status Sold
Purchase Type For Sale
Square Footage 3,172 sqft
Price per Sqft $811
Subdivision Terraza Del Mar
MLS Listing ID OC-24226569
Sold Date 12/11/24
Style Mediterranean
Bedrooms 4
Full Baths 3
Half Baths 1
HOA Fees $370/mo
Year Built 1987
Lot Size 9,600 Sqft
Property Description
This is an exquisite home with a spectacular view of Capistrano Valley. Gated community with only 36 homes. You walk through the security gate into a lushly-planted courtyard complete with a Basalt stone water fountain. At the entry courtyard is a delightful separate casita. Enter through leaded-glass front doors into a warm and emotional setting with Saltillo tile flooring. The kitchen is highly remodeled with all new appliances including induction cooktop, wine refrigerator, soapstone counter tops, under cabinet lighting, reverse osmosis water filter system,and a built-in instant hot water dispenser. The kitchen ceilings have been raised. There are newer tinted windows throughout and several french doors. 3 Fireplaces, newer HVAC and amazing landscaping front and and back. New turf just installed in front yard. Newer HVAC and whole house was repiped. New water heater. State of the art Security System. Gorgeous master bath with "magic" Toto toilets and loads of marble. Views of Capistrano Valley from almost every room. Convieniently located near Ocean Ranch with all the shopping you could want including a Trader Joes plus several fine dining restaurants, Cinopolis Movie Theatre and so much more. Dana Point Harbor, Marina, Doheny State Beach and Downtown Lantern Village only minutes away.
Location
State CA
County Orange
Interior
Interior Features Cathedral Ceiling(s), Ceiling Fan(s), Kitchen Island, Kitchen Open to Family Room, Pots & Pan Drawers, Remodeled Kitchen, Self-Closing Drawers, Stone Counters
Heating Fireplace(s), Forced Air
Cooling Central Air
Flooring Carpet, Tile
Fireplaces Type Family Room, Gas Starter, Living Room, Master Bedroom
Laundry Gas & Electric Dryer Hookup, Individual Room, Washer Hookup
Exterior
Parking Features Direct Garage Access, Driveway
Garage Spaces 2.0
Pool None
Community Features Curbs, Sidewalks, Street Lights
Utilities Available Cable Available, Electricity Connected, Natural Gas Connected
View Y/N Yes
View City Lights, Hills, Mountain(s), Panoramic
Building
Lot Description Front Yard, Landscaped, Lawn, Lot 6500-9999
Sewer Public Sewer
Read Less



