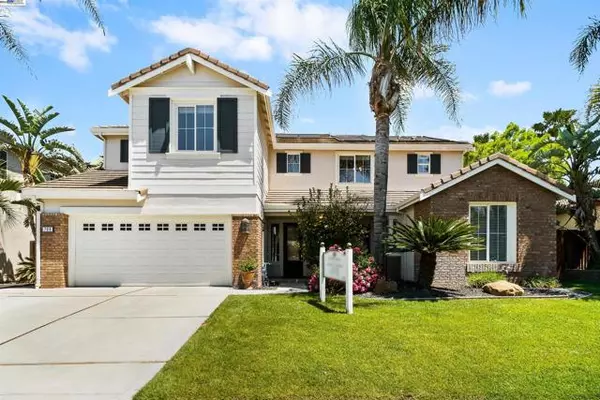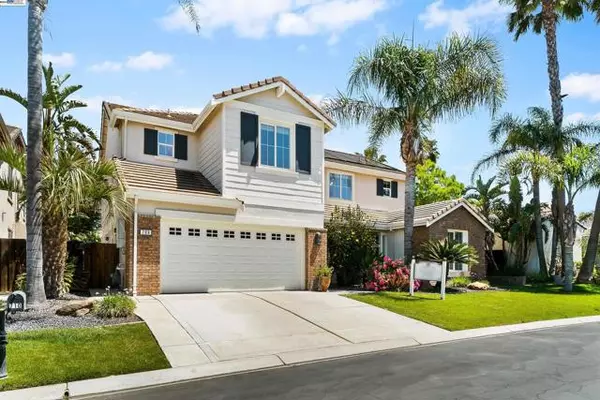For more information regarding the value of a property, please contact us for a free consultation.
709 Seminole Ct Discovery Bay, CA 94505
Want to know what your home might be worth? Contact us for a FREE valuation!

Our team is ready to help you sell your home for the highest possible price ASAP
Key Details
Sold Price $959,000
Property Type Single Family Home
Listing Status Sold
Purchase Type For Sale
Square Footage 4,011 sqft
Price per Sqft $239
Subdivision Lakeshore
MLS Listing ID 01-41076109
Sold Date 12/12/24
Style Contemporary
Bedrooms 5
Full Baths 4
HOA Fees $230/mo
Year Built 2002
Lot Size 8,086 Sqft
Property Description
Price Improvement, Sellers Are Motivated Bring an offer!! Beautiful and spacious 4000+ SQFT 2 story home in the highly desirable Lakeshore Community of Discovery Bay. Situated on a court, this home boasts 5 bedrooms, 4 bathrooms and a loft! Featuring 2 rooms and a bathroom on the main floor, 2 master suites on the second floor with all new LVP flooring, this home is great for entertaining guests, or a large family. There is potential for an in-law quarters, if needed! Entertain guests with a large separate dining room and an open kitchen/family room combo. Surrounded by beautiful landscaping, this home has an amazing pool with owned Solar and equipped with a waterfall perfect for those warm summer days, or enjoy a relaxing evening in your hot tub. Photovoltaic Solar for electric is leased and easily transferable to new Buyers. Location location location! Enjoy being minutes away from the boat launch, close to golf and near Brentwood shopping and dining. This is a must see! Open House Sun 11/10 12-5pm, stop by!
Location
State CA
County Contra Costa
Interior
Interior Features Butler's Pantry
Heating Forced Air
Cooling Central Air
Flooring Vinyl, Carpet, Tile
Fireplaces Type Family Room, Gas, Gas Starter
Laundry Dryer Included, Washer Included
Exterior
Garage Spaces 2.0
Pool In Ground
Building
Lot Description Sprinklers, Sprinklers In Front, Sprinklers In Rear, Sprinklers Timer, Back Yard
Sewer Public Sewer
Read Less


