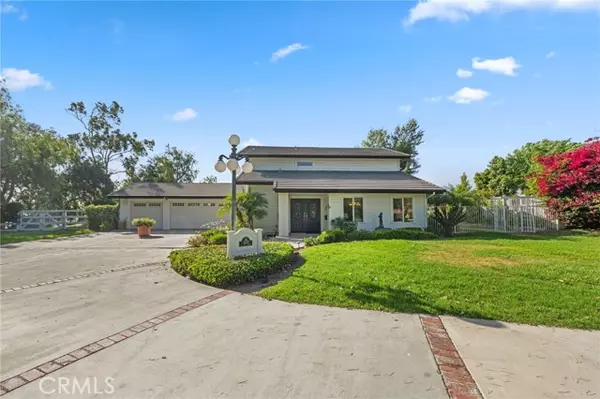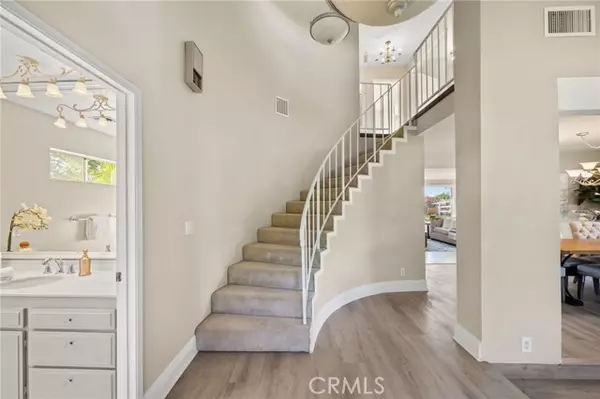For more information regarding the value of a property, please contact us for a free consultation.
31440 Avenida Del Reposo Temecula, CA 92591
Want to know what your home might be worth? Contact us for a FREE valuation!

Our team is ready to help you sell your home for the highest possible price ASAP
Key Details
Sold Price $1,165,000
Property Type Single Family Home
Listing Status Sold
Purchase Type For Sale
Square Footage 2,249 sqft
Price per Sqft $518
MLS Listing ID SW-24125746
Sold Date 12/12/24
Style Custom Built
Bedrooms 3
Full Baths 2
Half Baths 1
HOA Fees $88/qua
Year Built 1978
Lot Size 1.330 Acres
Property Description
Welcome to this beautiful Meadowview home on just over a 1-acre lot, on a cul-de-sac, with 180 degree views from the backyard! Pulling into the driveway, you will immediately love the the quiet, peaceful environment potential for RV / Boat parking, he home's beautiful curb appeal. Entering the front door, you will see the new luxury vinyl plank floors in the family room and dining room. With an open concept layout, the kitchen looks over the living room with a cozy fireplace an additional space for an at-home office! The kitchen and living room share beautiful views into your backyard and the beautiful Meadowview community. Upstairs you will find the two guest bedrooms with a shared guest bathroom. The large master suite has even better views with dual vanities and a shower/tub combo. Moving to your pool-sized backyard you will see the covered patio and gazebo that is great for entertainment or drinking your morning coffee. To the left of the property there is a ton of potential for horses as Meadowview is known for being an equestrian-friendly community. Meadowview's community offers tons of additional amenities as well such as walking & horse trails, two community pools, basketball courts, pickle-ball courts, a park, and more!
Location
State CA
County Riverside
Zoning RA
Interior
Interior Features Balcony, Ceiling Fan(s), Crown Molding, Granite Counters, Pull Down Stairs to Attic, Kitchen Open to Family Room, Pots & Pan Drawers, Remodeled Kitchen
Heating Central, Fireplace(s)
Cooling Electric
Fireplaces Type Wood Burning, Family Room
Laundry Dryer Included, Individual Room
Exterior
Parking Features Concrete, Direct Garage Access, Driveway, Driveway - Brick
Garage Spaces 3.0
Pool Association
Community Features Horse Trails
View Y/N Yes
View City Lights, Hills, Mountain(s), Panoramic, Valley
Building
Lot Description 0-1 Unit/Acre
Sewer Septic Type Unknown
Read Less



