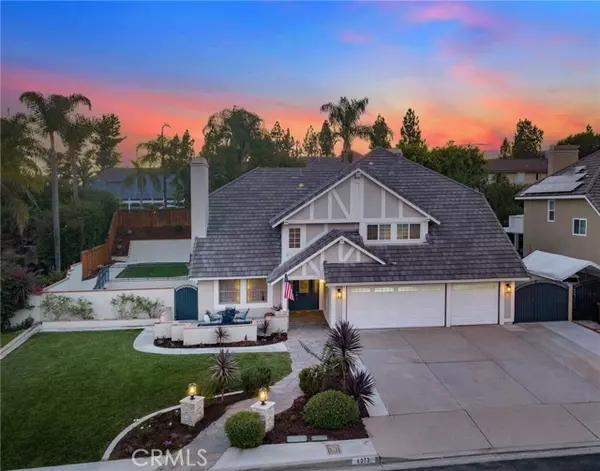For more information regarding the value of a property, please contact us for a free consultation.
4373 MAHOGANY Circle Yorba Linda, CA 92886
Want to know what your home might be worth? Contact us for a FREE valuation!

Our team is ready to help you sell your home for the highest possible price ASAP
Key Details
Sold Price $1,570,000
Property Type Single Family Home
Listing Status Sold
Purchase Type For Sale
Square Footage 3,010 sqft
Price per Sqft $521
Subdivision Coventry
MLS Listing ID PW-24211371
Sold Date 12/13/24
Style Traditional
Bedrooms 4
Full Baths 2
Half Baths 1
Year Built 1979
Lot Size 10,440 Sqft
Property Description
$100,000 Price Reduction From Original List Price! BEST LOCATION - BEST SCHOOLS - NEW IMPROVED PRICE! One of the Best Locations in All of Yorba Linda ... Near the End of a Small, Flat Cul-De-Sac Street, with Direct Access to Miles of Horse & Walking Trails, and Assigned to Top-Rated Schools - Built by Warmington, this Spacious 3,010-SqFt Home on a 10,000+ SqFt Lot Features 4 Bedrooms + an Office/Craft Room & 2.5 Bathrooms - Tremendous Curb Appeal with All Newer Hardscape & Landscape, Including a Fenced Front Yard Patio Area & Freshly Painted Exterior - Beveled Glass Front Door Opens to Handsome Hardwood Flooring and Formal Living Room with High Vaulted & Beamed Ceiling and Charming Brick Fireplace - Formal Dining Room - Large Chef's Kitchen Features White Cabinetry with Pull-Out Shelves, Corian Countertops, Recessed Lighting & Newer Appliances - Breakfast Eating Nook - Kitchen is Open to Family Great Room with Impressive Brick Fireplace & Two Sliding Glass Doors to the Backyard - Generous Primary Suite has a Romantic Fireplace, Two Walk-In Closets, and Two Sets of French Doors Leading to Private Balcony Deck - Primary Bathroom Offers Dual Vanities, Soaking Tub & Separate Shower - 3 Additional Very Good-Sized Secondary Bedrooms, Plus an Office/Craft/Storage Room for all your Extra Needs! Convenient Inside Laundry Room with Sink - Attached 3-Car Garage with Storage, Plus Bonus Builder Workshop Space - Culligan Soft Water System, with Reverse Osmosis System at Kitchen Sink - Ultra-Quiet Airscape Whole House Fan - Private & Peaceful Low-Maintenance Backyard has Solid Covered Patio with Lighting, Grass Area, & All Newly Poured Concrete, with Easy Ramped Access to Lower Level Sport Court - Relax in the Above Ground Spa or Sit by the Gas Fire Pit & Enjoy the Outdoors - No Mello Roos Tax - No HOA Dues - Award-Winning Placentia-Yorba Linda School District, Zoned for Fairmont Elementary School, Orange County School of Computer Science (the first charter school within the district's boundaries) & Yorba Linda High School
Location
State CA
County Orange
Interior
Interior Features Beamed Ceilings, Cathedral Ceiling(s), Ceiling Fan(s), Corian Counters, Recessed Lighting, Built-In Trash/Recycling, Kitchen Open to Family Room, Self-Closing Cabinet Doors
Heating Central
Cooling Central Air, Whole House Fan
Flooring Carpet, Tile, Wood
Fireplaces Type Family Room, Gas Starter, Living Room, Master Retreat
Laundry Individual Room, Inside
Exterior
Exterior Feature Lighting
Parking Features Built-In Storage, Direct Garage Access, Driveway
Garage Spaces 3.0
Pool None
Community Features Horse Trails, Sidewalks, Street Lights, Suburban
Utilities Available Sewer Connected, Water Connected, Electricity Connected, Natural Gas Connected
View Y/N Yes
View Hills, Trees/Woods
Building
Lot Description Sprinklers, Cul-De-Sac, Front Yard, Lawn, Lot 10000-19999 Sqft, Sprinkler System, Back Yard
Sewer Public Sewer
Schools
Elementary Schools Fairmont
Middle Schools Bernardo Yorba
High Schools Yorba Linda
Read Less



