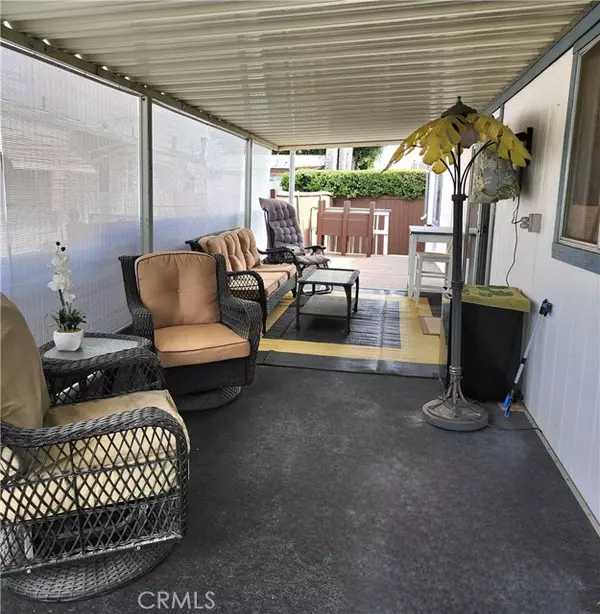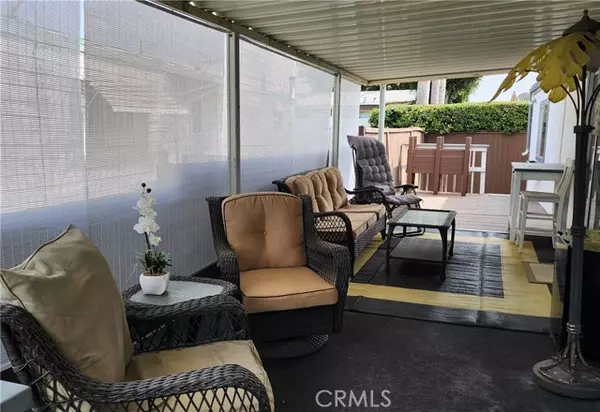For more information regarding the value of a property, please contact us for a free consultation.
6266 East Driftwood Drive Long Beach, CA 90803
Want to know what your home might be worth? Contact us for a FREE valuation!

Our team is ready to help you sell your home for the highest possible price ASAP
Key Details
Sold Price $219,000
Property Type Manufactured Home
Listing Status Sold
Purchase Type For Sale
Square Footage 1,440 sqft
Price per Sqft $152
Subdivision Mobile Estates
MLS Listing ID PW-24143452
Sold Date 12/12/24
Bedrooms 2
Full Baths 2
Year Built 1981
Property Description
This large 2 bedroom 2 bath large home boasts over 1400 square feet. Not only is there a spacious living room, there is a separate family room as well! The outdoor living space is a great area with a large gathering space with a television for your entertainment needs! This home has force air heat and air conditioning for a comfortable living all year round. This home is located in the gated, waterfront 55+ community of Belmont Shores Mobile Estates. Park amenities include year-round heated pool, spa, fitness center, billiard room, clubhouse and library. Accessed by a 24 hour attendant gate. Park is adjacent to the Cerritos Bahia Marina, across the road from Bixby Village Golf Course, Marina Pacifica Shopping Center and 2nd & PCH Center. Easy freeway access (405,605,22), minutes from Trader Joe's, Ralph's, Whole Foods, Gelson's, Target, restaurants and movies. Monthly space rent of $1650.00 plus $53.59 gate fee, $29.79 trash service fee and individually metered gas, electric and water. Buyers must obtain park approval to purchase.
Location
State CA
County Los Angeles
Interior
Interior Features Ceiling Fan(s), Cathedral Ceiling(s)
Heating Central
Cooling Central Air
Laundry Dryer Included, Gas Dryer Hookup, Individual Room, Inside, Washer Included
Exterior
Parking Features Attached Carport
Pool Community, Heated, In Ground
Community Features Storm Drains, Street Lights
Utilities Available Sewer Connected, Water Connected, Electricity Connected, Natural Gas Connected
Building
Lot Description Close to Clubhouse, Near Public Transit
Sewer Public Sewer
Read Less



