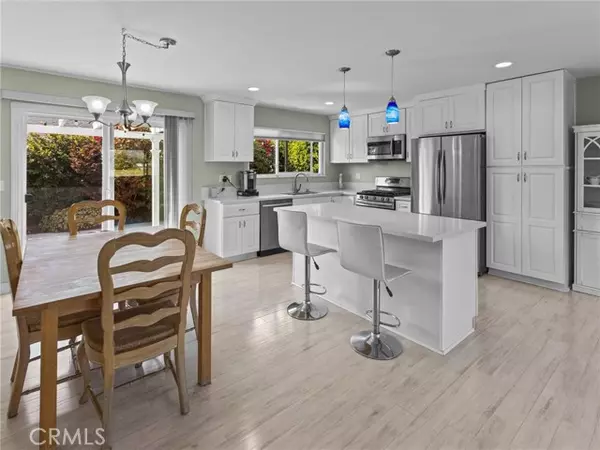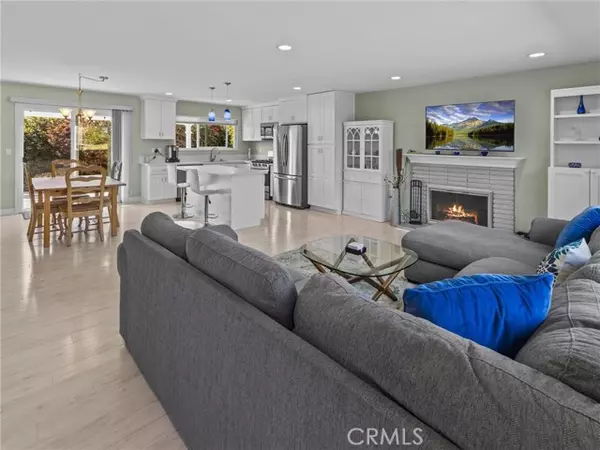For more information regarding the value of a property, please contact us for a free consultation.
15971 Pilgrim Circle Huntington Beach, CA 92647
Want to know what your home might be worth? Contact us for a FREE valuation!

Our team is ready to help you sell your home for the highest possible price ASAP
Key Details
Sold Price $1,168,500
Property Type Single Family Home
Listing Status Sold
Purchase Type For Sale
Square Footage 1,269 sqft
Price per Sqft $920
Subdivision Sunkist Plaza
MLS Listing ID OC-24209583
Sold Date 12/13/24
Style Craftsman
Bedrooms 4
Full Baths 2
Year Built 1961
Lot Size 6,045 Sqft
Property Description
This Beautiful Completely Remodeled 4 Bedroom, 2 Bath Home is on a Quiet Cul-de-Sac. The Kitchen features Quartz Countertops, Chef's Center Island, New Cabinets with Soft Closing Doors, Stainless Steel Appliances, Modern Lighting and an Open Concept to the Spacious Family Room with a Cozy Fireplace. Both Bathrooms have been completely updated with Designer touches. New High End Laminate Flooring, Copper Plumbing, Newer Electrical Panel, Dual Pane Windows, Newer Heater and a Newer Roof. Home also has a Private Backyard, Manicured Front Yard, and Big Driveway with Potential RV Parking. Excellent location in Wonderful Neighborhood close to Schools, Shopping, Bella Terra, and the Beach. DON'T BE FOOLED BY IT'S LOCATION. IT'S EXTREMELY QUIET INSIDE ... even with the doors open.
Location
State CA
County Orange
Interior
Interior Features Ceiling Fan(s), Copper Plumbing Full, Open Floorplan, Stone Counters, Kitchen Island, Kitchen Open to Family Room, Quartz Counters, Remodeled Kitchen, Self-Closing Cabinet Doors, Self-Closing Drawers
Heating Central, Forced Air
Cooling None
Flooring Carpet, Laminate, Tile
Fireplaces Type Wood Burning, Family Room, Gas
Laundry Gas & Electric Dryer Hookup, In Garage, Washer Hookup
Exterior
Parking Features Driveway
Garage Spaces 2.0
Pool None
Community Features Curbs, Street Lights
Utilities Available Sewer Connected, Water Connected, Electricity Connected, Natural Gas Connected
View Y/N No
View None
Building
Lot Description Corner Lot, Cul-De-Sac, Front Yard, Lawn, Yard, Back Yard
Sewer Public Sewer
Schools
Elementary Schools Circle View
Middle Schools Spring View
High Schools Marina
Read Less
GET MORE INFORMATION




