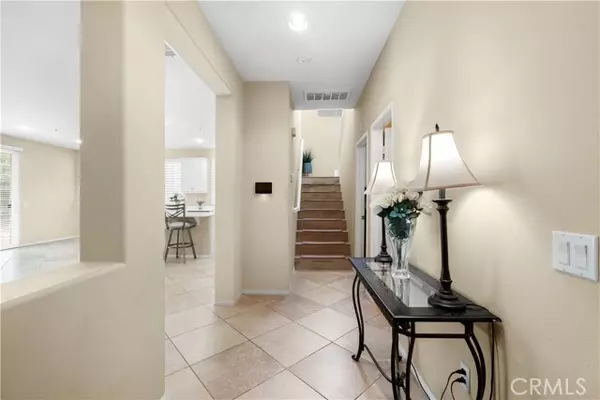For more information regarding the value of a property, please contact us for a free consultation.
1960 East Keeton Street Compton, CA 90221
Want to know what your home might be worth? Contact us for a FREE valuation!

Our team is ready to help you sell your home for the highest possible price ASAP
Key Details
Sold Price $725,000
Property Type Single Family Home
Listing Status Sold
Purchase Type For Sale
Square Footage 1,920 sqft
Price per Sqft $377
MLS Listing ID SB-24132933
Sold Date 10/22/24
Style Modern
Bedrooms 3
Full Baths 2
Half Baths 1
HOA Fees $232/mo
Year Built 2005
Lot Size 3,816 Sqft
Property Description
Discover this stunning gem built by Lennar in 2005, lovingly maintained by the original owner and nestled in a prestigious gated community. Designed with an open floor plan, this home features abundant natural lighting and high vaulted ceilings, perfect for entertaining family, friends, and guests, or simply enjoying a charming space for relaxation. The main level welcomes you with a bright foyer with high ceilings and abundant natural light. The gourmet kitchen boasts a center island, ceramic tile, new stainless steel stove, microwave, and dishwasher, a newer refrigerator, and refinished cabinets. Adjacent to the open kitchen is the dining room, which seamlessly flows into the spacious living room with recessed lighting, plantation shutters, and an entrance to the backyard. The backyard oasis includes stone pavers, lush grass, a BBQ pit, and a water fountain. Additional main-level amenities include an attached 2-car garage, central AC/heating, a laundry room, and a half bathroom. Upstairs, the master suite features dual sinks and ample closet space, along with two additional bedrooms and a full bathroom. Laminated hardwood floors run throughout the second level, which also features extra storage with a linen closet. The gated community provides excellent amenities such as a fenced area with a BBQ pit and bathrooms, as well as a resort-style pool and spa for hot summer days or evening swims. Located in a prime area, this home offers easy access to the 91 and 710 Freeways and the Gateway Towne Center. The complex has a low resale turnover, with many original owners still present.
Location
State CA
County Los Angeles
Zoning CORL
Interior
Interior Features Copper Plumbing Full, Granite Counters, High Ceilings, Open Floorplan, Recessed Lighting, Corian Counters, Kitchen Island, Kitchen Open to Family Room
Heating Central
Cooling Central Air
Flooring Laminate, Tile
Fireplaces Type Gas Starter, Living Room
Laundry Dryer Included, Gas & Electric Dryer Hookup, Gas Dryer Hookup, Individual Room, Inside, Washer Hookup, Washer Included
Exterior
Exterior Feature Barbeque Private
Parking Features Direct Garage Access
Garage Spaces 2.0
Pool Association, Community, Fenced, In Ground
Community Features Curbs, Sidewalks, Street Lights, Urban
Utilities Available Sewer Connected, Water Connected, Cable Connected, Electricity Connected, Natural Gas Connected, Phone Connected
View Y/N Yes
Building
Lot Description Sprinklers, Front Yard, Landscaped, Lawn, Near Public Transit, Sprinkler System, Sprinklers In Front, Sprinklers In Rear, Sprinklers Timer, Yard, Back Yard
Sewer Public Sewer, Sewer Paid
Read Less



