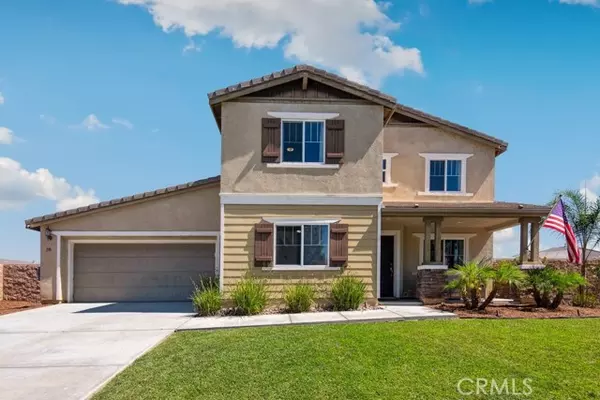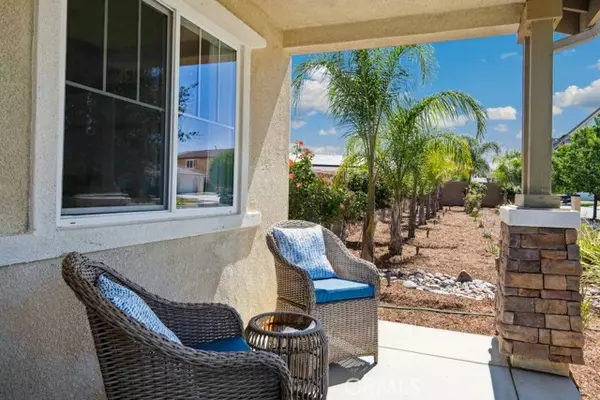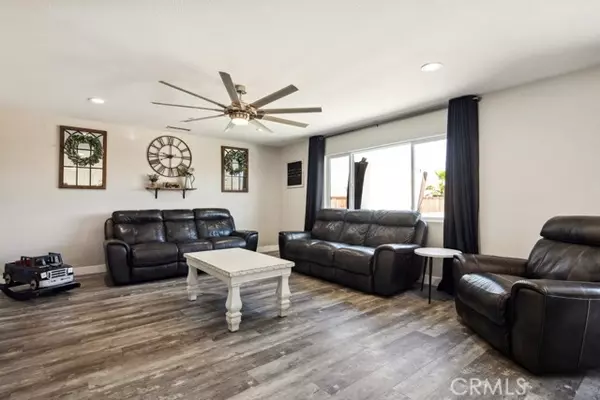For more information regarding the value of a property, please contact us for a free consultation.
190 Lupine Street Hemet, CA 92543
Want to know what your home might be worth? Contact us for a FREE valuation!

Our team is ready to help you sell your home for the highest possible price ASAP
Key Details
Sold Price $600,000
Property Type Single Family Home
Listing Status Sold
Purchase Type For Sale
Square Footage 2,680 sqft
Price per Sqft $223
MLS Listing ID SW-24206154
Sold Date 12/16/24
Bedrooms 5
Full Baths 3
HOA Fees $190/mo
Year Built 2014
Lot Size 0.420 Acres
Property Description
ASSUMABLE FHA LOAN! Welcome to this exquisite home featuring an open floor plan with abundant natural light throughout. The spacious bedrooms are complemented by stylish, modern bathroom vanities. The gourmet kitchen boasts stainless steel appliances, generous cabinetry, and a central island that overlooks the inviting dining and living areas. Nestled on one of the largest lots in the neighborhood, this property offers ample space for beautiful landscaping in both the front and back yards. The backyard is perfect for creating your dream oasis, with a Jacuzzi offering a peaceful spot to relax and enjoy some quiet time. Additionally, there is the possibility of adding a pool to enhance your outdoor retreat. As an added bonus the home features not just one, but two solar energy systems. Residents of McSweeny Farms enjoy exclusive access to a community pool, playground, basketball court, and baseball field, making it an ideal place to call home.
Location
State CA
County Riverside
Interior
Interior Features Recessed Lighting, Storage, Kitchen Island, Kitchen Open to Family Room, Quartz Counters, Remodeled Kitchen
Heating Central
Cooling Central Air
Flooring Vinyl
Fireplaces Type Living Room
Laundry Gas Dryer Hookup, Inside
Exterior
Parking Features Driveway
Garage Spaces 3.0
Pool None
Community Features Biking, Curbs, Dog Park, Fishing, Foothills, Hiking, Horse Trails, Lake, Park, Sidewalks, Storm Drains, Street Lights
View Y/N No
View None
Building
Lot Description 0-1 Unit/Acre
Sewer Public Sewer
Read Less



