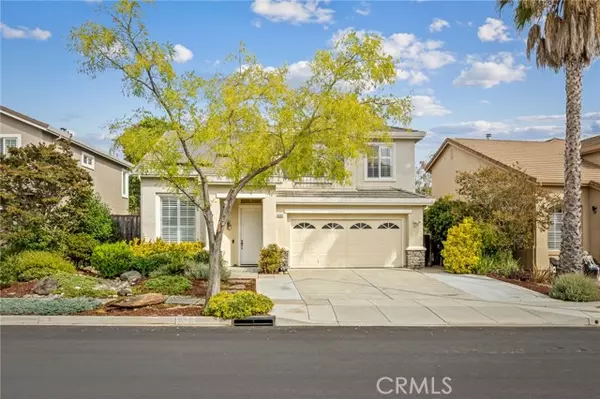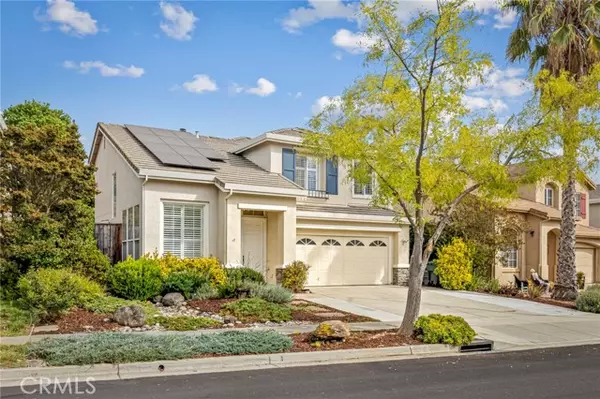For more information regarding the value of a property, please contact us for a free consultation.
6362 Poppyfield Street Gilroy, CA 95020
Want to know what your home might be worth? Contact us for a FREE valuation!

Our team is ready to help you sell your home for the highest possible price ASAP
Key Details
Sold Price $1,002,000
Property Type Single Family Home
Listing Status Sold
Purchase Type For Sale
Square Footage 2,044 sqft
Price per Sqft $490
MLS Listing ID OC-24223168
Sold Date 12/16/24
Bedrooms 3
Full Baths 2
Half Baths 1
Year Built 1999
Lot Size 4,825 Sqft
Property Description
This elegant 3 bedroom, 2.5 bathroom home offers spacious layout with vaulted high ceiling, wide-open family and kitchen area, and upstairs Loft that is great for home office or play area. In a serene neighborhood with No HOA fees, this home blends comfort and sustainability with new Solar panels, EV charging outlet, heat-pump water heater and drought-tolerant landscapes. The master suite boasts a private retreat with walk-in closet, dual sinks, a jacuzzi tub and a separate shower. Kitchen features top of line appliances, a new sink and floors. A beautiful fenced-in backyard surrounded by mature fruit trees are perfect for relaxing and entertaining. A separate laundry room upstairs. Two car attached garage and expanded driveway for three more. New interior paints. Close to nature and bike trails, parks, and elementary school, and convenient access to downtown shopping, Highway 101, Gilroy Gardens and the wineries. Washer and dryer, and move-in ready, this is a fantastic opportunity to enjoy tranquil lifestyle at a great price.
Location
State CA
County Santa Clara
Zoning R1
Interior
Heating Forced Air
Cooling Central Air
Fireplaces Type None
Laundry Dryer Included, Upper Level, Washer Included
Exterior
Garage Spaces 2.0
Pool None
Community Features Biking
View Y/N No
View None
Building
Lot Description Front Yard, Landscaped, Back Yard
Sewer Public Sewer
Read Less



