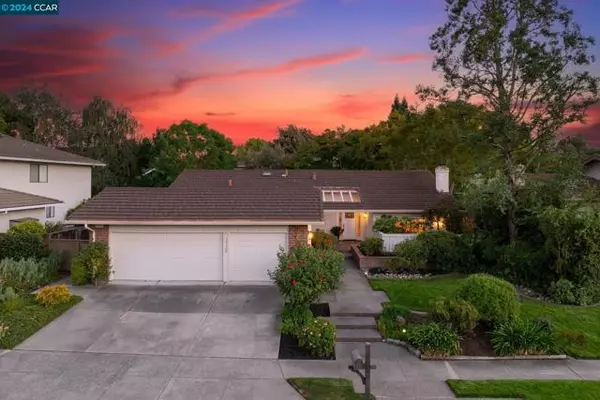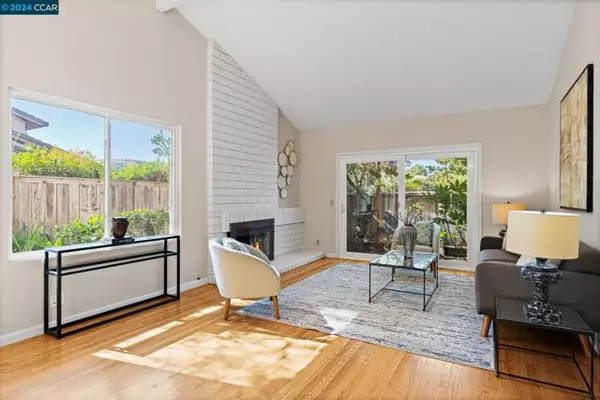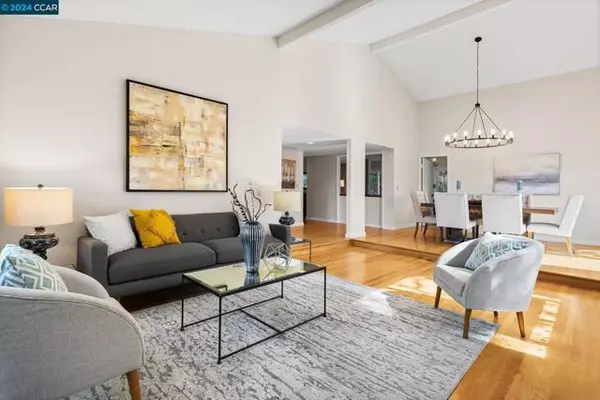For more information regarding the value of a property, please contact us for a free consultation.
3505 Canfield Dr Danville, CA 94526
Want to know what your home might be worth? Contact us for a FREE valuation!

Our team is ready to help you sell your home for the highest possible price ASAP
Key Details
Sold Price $1,725,000
Property Type Single Family Home
Listing Status Sold
Purchase Type For Sale
Square Footage 2,197 sqft
Price per Sqft $785
MLS Listing ID 01-41073345
Sold Date 12/16/24
Style Contemporary
Bedrooms 4
Full Baths 2
Half Baths 1
HOA Fees $53/qua
Year Built 1977
Lot Size 8,000 Sqft
Property Description
Welcome to your dream home, a stunning retreat with the ideal blend of modern amenities and timeless design. This single level Danville property offers an abundance of skylights, high ceilings, and sliding glass doors throughout, filling the space with natural light and creating that perfect indoor-outdoor flow. The home boasts a brick gas fireplace in the living room, an elegant formal dining area, and a wet bar for a sophisticated touch that enhances your gatherings. You will find the heart of the home to be the updated kitchen and family combo, equipped with stainless steel appliances, dual ovens, a deep sink, a breakfast nook, and ample storage. The generously sized primary bedroom offers a serene escape with three mirrored closets for storage and a split ensuite with charming tile accents, dual sinks, and a soaking tub. Three other spacious bedrooms, a full hall bath with dual sinks, and a half bath for guests off the entry complete this home. For convenience, a laundry room, 3-car garage, and side gates ensure seamless functionality and ease of daily living. The backyard oasis features a patio and mature trees providing abundant shade. Located a short drive from downtown restaurants, shopping, Costco, BART, top-rated schools and major freeways.
Location
State CA
County Contra Costa
Interior
Interior Features Butler's Pantry, Remodeled Kitchen, Stone Counters
Heating Forced Air
Cooling Central Air
Flooring Tile, Wood
Fireplaces Type Living Room
Exterior
Garage Spaces 3.0
Pool None
Building
Lot Description Sprinklers, Front Yard, Garden, Sprinklers In Front, Sprinklers In Rear, Yard, Back Yard
Sewer Public Sewer
Read Less



