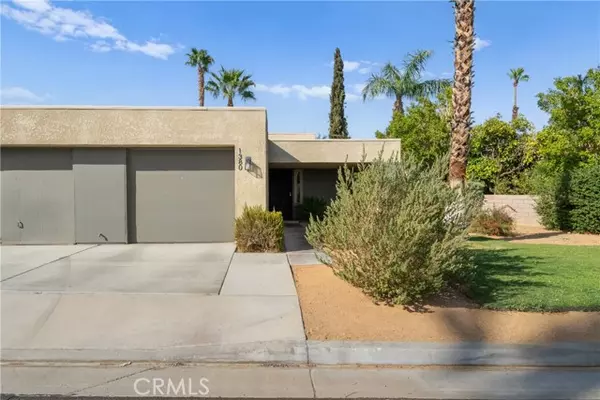For more information regarding the value of a property, please contact us for a free consultation.
1380 Sunflower South Circle Palm Springs, CA 92262
Want to know what your home might be worth? Contact us for a FREE valuation!

Our team is ready to help you sell your home for the highest possible price ASAP
Key Details
Sold Price $340,000
Property Type Single Family Home
Listing Status Sold
Purchase Type For Sale
Square Footage 837 sqft
Price per Sqft $406
Subdivision Sunrise Palms
MLS Listing ID SW-24210084
Sold Date 12/17/24
Style Traditional
Bedrooms 2
Full Baths 1
HOA Fees $522/mo
Year Built 1983
Lot Size 1,307 Sqft
Property Description
Located in the highly sought after community Sunrise Palms. This stunning solar home has been COMPLETELY remodeled and is waiting for its new owner. As you enter the home you are greeted by New laminate flooring, crown molding, recessed lighting, New windows and fresh paint throughout. The kitchen is light and bright with white cabinetry, stainless steel appliances, built-in desk and black hardware for that touch of elegance. Just off the kitchen sits the family room with direct access to the side patio. Down the hall holds the primary bedroom with walk-in closet and access to the back yard. The secondary bedroom is equally spacious with built-in Murphy bed which is perfect for the out-of-town guest and when put away, the room can double as an office or work space. The shared bathroom is adorned with new vanity, and beautiful custom tile in the shower. This home offers the ultimate Palm Springs lifestyle at an affordable price. Just minutes from shopping, dining, the casino, and all that downtown Palm Springs has to offer, Sunrise Palms is a private gated community with 8 pools and spas, 6 tennis courts, basketball, and pickleball spread over 57 acres of resort-style living. Call today for a private showing
Location
State CA
County Riverside
Zoning R1C
Interior
Interior Features Built-In Features, Ceiling Fan(s), Crown Molding, Open Floorplan, Pantry, Recessed Lighting, Corian Counters, Kitchen Open to Family Room, Remodeled Kitchen
Heating Central
Cooling Central Air
Flooring Laminate
Fireplaces Type None
Laundry Individual Room, Inside
Exterior
Parking Features Direct Garage Access, Driveway - Brick
Garage Spaces 1.0
Pool Association, Community
Community Features Gutters
Utilities Available Sewer Connected, Water Connected, Electricity Connected, Natural Gas Connected
View Y/N Yes
View Mountain(s)
Building
Lot Description Front Yard, Landscaped, Lawn, Back Yard
Sewer Public Sewer
Read Less
GET MORE INFORMATION




