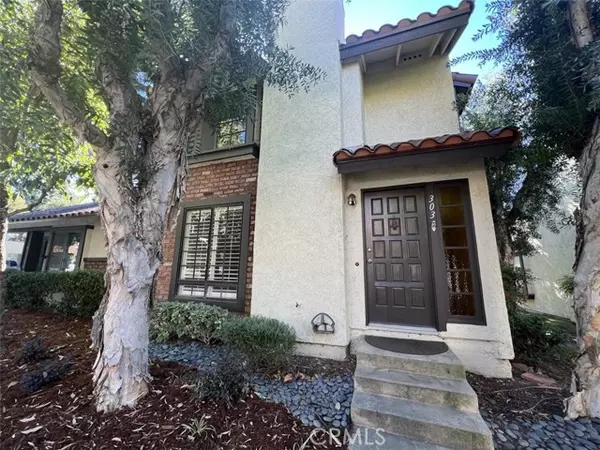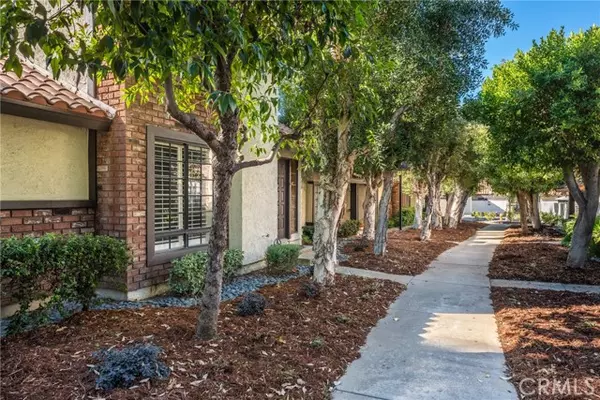For more information regarding the value of a property, please contact us for a free consultation.
303 San Simeon Road San Dimas, CA 91773
Want to know what your home might be worth? Contact us for a FREE valuation!

Our team is ready to help you sell your home for the highest possible price ASAP
Key Details
Sold Price $607,000
Property Type Single Family Home
Listing Status Sold
Purchase Type For Sale
Square Footage 1,287 sqft
Price per Sqft $471
MLS Listing ID CV-24237011
Sold Date 12/18/24
Style Mediterranean
Bedrooms 2
Full Baths 2
Half Baths 1
HOA Fees $350/mo
Year Built 1979
Lot Size 1,323 Sqft
Property Description
Below Market Fixer! Rare 2 Story End Unit. Conveniently Located A Short Walk To The Sparkling Pool, Immaculate Clubhouse And A Quaint Community Little Library. Pull Down Access From The Master Bedroom To A Small Finished Attic. Serene Walking Path That Is Well Maintained, Well Lit By Sundown and Surround By Gorgeous Lush Trees and Landscapes. This Well Designed And Well Priced Home Is An Opportunity To Buy In One Of The Cities Most Desirable And Well Established Communities. The Home Itself Features Large Windows Throughout, A Fireplace In The Living Room, Coat Closet and 1/4 Bath. Laminate Floors, Tile In The Kitchen and Bathrooms. The Kitchen Was Updated Several Years Ago With Quartz Counter Tops and Updated Cabinets & Appliances. All Bedrooms Upstairs, One Full Bathroom, Master Bedroom With Two Large Closets and Bath. 2 Car Garage With Entrance To The Backdoor And Spacious Patio. Prime Location, Walking Distance To Puddingstone Lake, Bonelli Park, Canyon Trails, Downtown, Cafes, Post Office, Sheriff's Station, Fire Station, City Hall, Senior Center and Much More.
Location
State CA
County Los Angeles
Zoning SDSF7500(RPD12
Interior
Interior Features Quartz Counters
Heating Central
Cooling Central Air
Flooring Laminate, Tile
Fireplaces Type Living Room
Laundry In Garage
Exterior
Exterior Feature Lighting
Parking Features Direct Garage Access
Garage Spaces 2.0
Pool Association, Community, Fenced, Gas Heat, Heated, In Ground
Community Features Sidewalks, Street Lights
Utilities Available Sewer Connected, Natural Gas Connected
View Y/N No
View None
Building
Lot Description Close to Clubhouse, Corner Lot, Cul-De-Sac
Sewer Sewer Paid
Read Less



