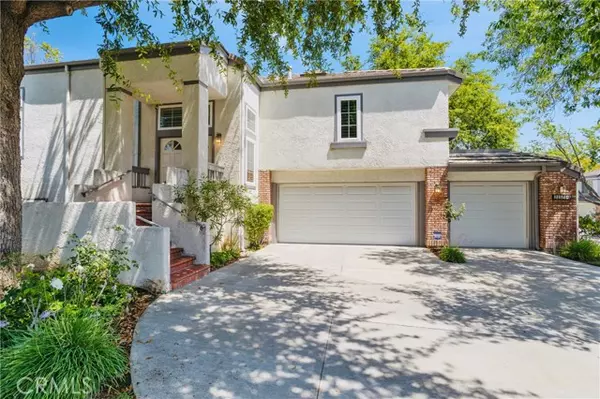For more information regarding the value of a property, please contact us for a free consultation.
24524 Windsor Drive Valencia, CA 91355
Want to know what your home might be worth? Contact us for a FREE valuation!

Our team is ready to help you sell your home for the highest possible price ASAP
Key Details
Sold Price $785,000
Property Type Single Family Home
Listing Status Sold
Purchase Type For Sale
Square Footage 1,920 sqft
Price per Sqft $408
Subdivision Stratford Collection
MLS Listing ID AR-24145519
Sold Date 12/19/24
Bedrooms 3
Full Baths 2
HOA Fees $465/mo
Year Built 1989
Lot Size 4.823 Acres
Property Description
Gorgeous park-like setting surrounds this beautiful Valencia Summit's Stratford Collection Townhome located on a gated cul-de-sac. With only one neighbor and on a private court, this end-unit provides privacy with an impressive front entrance. The interior greets you with an open entry, high ceilings, with sunlights and a split level floor plan. The light-filled home features three bedrooms, two baths, spacious living room with a cozy fireplace, kitchen with a breakfast nook and skylights gracing the dining room. The three car garage comes with ample built-in storage. The primary bedroom opens out to a patio retreat with a built-in spa that is perfect for relaxation. This private townhome is in a great location with close proximity to shops, restaurants, and parks. HOA provides amenities, clubhouse, lighted courts and sparkling pools. Schedule a showing today for a chance to make this move in ready gem your next home.
Location
State CA
County Los Angeles
Zoning SCUR2
Interior
Interior Features Balcony, Ceiling Fan(s), Granite Counters, High Ceilings, Living Room Balcony, Recessed Lighting
Heating Central
Cooling Central Air
Flooring Tile, Wood
Fireplaces Type Gas, Living Room
Laundry Dryer Included, Individual Room, Washer Included
Exterior
Parking Features Concrete, Direct Garage Access, Driveway
Garage Spaces 3.0
Pool Association, Community
Community Features Hiking
View Y/N Yes
View Hills
Building
Sewer Public Sewer
Read Less



