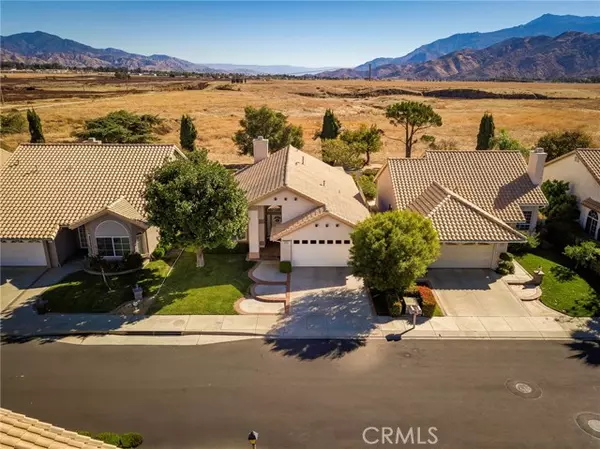For more information regarding the value of a property, please contact us for a free consultation.
896 South Bay Hill Road Banning, CA 92220
Want to know what your home might be worth? Contact us for a FREE valuation!

Our team is ready to help you sell your home for the highest possible price ASAP
Key Details
Sold Price $365,000
Property Type Single Family Home
Listing Status Sold
Purchase Type For Sale
Square Footage 1,555 sqft
Price per Sqft $234
MLS Listing ID IV-24220027
Sold Date 12/19/24
Bedrooms 2
Full Baths 2
HOA Fees $365/mo
Year Built 1989
Lot Size 4,792 Sqft
Property Description
Country Club Home! Looking forward to your next home? Look no further! This beautiful Banning home is part of the Sun Lakes Country Club Community. This 55-plus community is very private. This single-story home is move-in ready! Offering an attached two-car garage and a beautiful green front lawn with a mature shade tree. Brick accented walkway to the covered front entry. Tiled entryway leads to the formal living and dining room with vaulted ceiling. High ceilings throughout make every room feel spacious. The kitchen has everything you need and more, with a gas range, and stainless-steel built-in microwave and dishwasher, breakfast bar and eating area. The kitchen is also open to the family room with a gas fireplace and sliding glass door to your large back patio. The lattice covered patio is a great feature of this home. It's a great space for enjoying a cup of coffee and enjoying views of the mountains around your home. This home includes two bedrooms and two bathrooms with the master bedroom including a walk-in closet, sliding glass door to patio, double sinks in the master bathroom and a walk-in shower. The master bedroom also contains an additional room currently being utilized for office purposes but could easily be an extra bedroom. This home truly has it all- a great location, great views, and great amenities. The Sun Lakes Community Offers Golfing, swimming, clubhouse, multiple sports courts, jacuzzi and so much more! Don't wait to schedule a show showing fall in love with this Country Club Home!
Location
State CA
County Riverside
Interior
Interior Features Ceiling Fan(s), High Ceilings, Recessed Lighting, Granite Counters, Kitchen Open to Family Room
Heating Central
Cooling Central Air
Flooring Carpet, Tile
Fireplaces Type Gas, Living Room
Laundry In Garage
Exterior
Garage Spaces 2.0
Pool Association
Community Features Biking, Curbs, Golf, Gutters, Sidewalks, Storm Drains, Street Lights
View Y/N Yes
View Hills, Mountain(s)
Building
Lot Description Front Yard, Lawn, Back Yard
Sewer Public Sewer
Read Less
GET MORE INFORMATION




