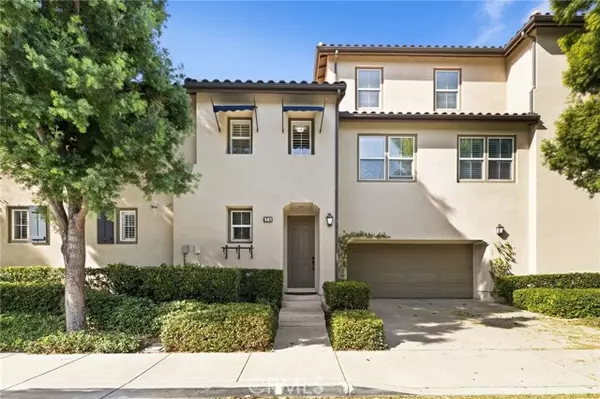For more information regarding the value of a property, please contact us for a free consultation.
141 Talmadge Irvine, CA 92602
Want to know what your home might be worth? Contact us for a FREE valuation!

Our team is ready to help you sell your home for the highest possible price ASAP
Key Details
Sold Price $1,138,000
Property Type Single Family Home
Listing Status Sold
Purchase Type For Sale
Square Footage 1,817 sqft
Price per Sqft $626
Subdivision Auburn
MLS Listing ID OC-24229110
Sold Date 12/20/24
Bedrooms 3
Full Baths 2
HOA Fees $274/mo
Year Built 2002
Property Description
This charming condo is situated in a prime and tranquil interior location, featuring a rare two-car private driveway. It offers three true bedrooms, with all living spaces conveniently located on a single floor, creating a homely atmosphere. Welcome to the classic "Northpark", a 24-hour guard-gated resort community that includes amenities such as pools, parks, spas, clubhouse, gazebos with fountains, meandering greenbelts, tot lots, and sports courts. The residence boasts a formal high-ceiling entry and a spacious open concept for the kitchen, living, and dining areas, enhanced by walls of windows, and a large balcony overlooking the exterior. The beautifully upgraded kitchen features wood flooring, granite countertops, Beechwood cabinets with glass displays, stainless steel appliances, an oversized pantry, a built-in media center, and a fireplace. Additional highlights include an art niche, extra overhead lighting, and a lovely primary bedroom equipped with a ceiling fan that leads to a luxurious bathroom. This bathroom includes a separate shower, a deep oval soaking tub, dual sinks, and a mirrored walk-in closet with a built-in wardrobe organizer. The property is within walking distance of schools, shopping, and world-class restaurants, and is conveniently located near the Irvine/Tustin Marketplace, Spectrum, John Wayne Airport, freeways, and toll roads.
Location
State CA
County Orange
Interior
Interior Features Balcony, Ceiling Fan(s), Granite Counters, Living Room Balcony, Open Floorplan, Pantry, Walk-In Pantry
Heating Central
Cooling Central Air
Fireplaces Type Living Room
Laundry Individual Room, Inside
Exterior
Garage Spaces 2.0
Pool Association
Community Features Curbs, Gutters, Sidewalks, Street Lights, Urban
View Y/N No
View None
Building
Sewer Public Sewer
Schools
Elementary Schools Hicks Canyon
Middle Schools Orchard Hills
High Schools Beckman
Read Less
GET MORE INFORMATION




