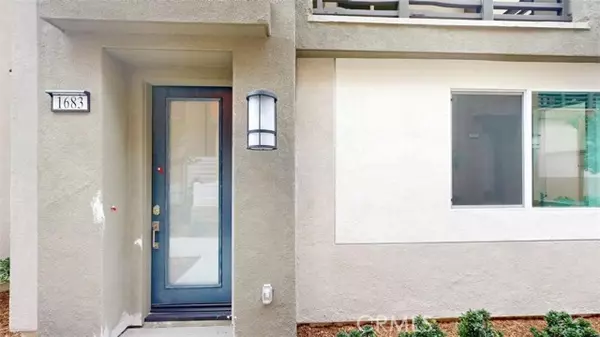For more information regarding the value of a property, please contact us for a free consultation.
1683 West Intrepid Lane San Pedro, CA 90732
Want to know what your home might be worth? Contact us for a FREE valuation!

Our team is ready to help you sell your home for the highest possible price ASAP
Key Details
Sold Price $949,990
Property Type Single Family Home
Listing Status Sold
Purchase Type For Sale
Square Footage 1,843 sqft
Price per Sqft $515
MLS Listing ID EV-24114232
Sold Date 12/20/24
Style Contemporary
Bedrooms 4
Full Baths 2
Half Baths 1
Three Quarter Bath 1
HOA Fees $238/mo
Year Built 2024
Lot Size 1,000 Sqft
Property Description
MLS#EV24114232 Ready Now! Experience the epitome of California coastal living with Harbor Pointe Plan 3! This spacious layout offers 4 bedrooms, 3.5 baths, and 1,873 square feet of living space, perfect for family gatherings or hosting friends. As you enter, a private guest bedroom with ensuite bath provides comfort for visitors. Upstairs, the kitchen with island flows seamlessly into the dining and great room, ideal for entertaining. Retreat to the luxurious owner's suite on the upper level, featuring a large walk-in shower, dual vanity, and walk-in closet. Two additional bedrooms and a full bath complete this exquisite home. Located in the gated, master planned community of Ponte Vista. Community features include pool, rec center, gas BBQs, fire pit, exercise room, parks and walking trail.
Location
State CA
County Los Angeles
Interior
Interior Features 2 Staircases, Balcony, High Ceilings, Open Floorplan, Pantry, Recessed Lighting, Kitchen Island, Quartz Counters, Self-Closing Cabinet Doors, Self-Closing Drawers, Walk-In Pantry
Heating Zoned, Central
Cooling Central Air, Dual, Whole House Fan, Zoned
Flooring Carpet, Laminate, Tile
Fireplaces Type None
Laundry Dryer Included, Gas Dryer Hookup, Stackable, Upper Level
Exterior
Parking Features Direct Garage Access
Garage Spaces 2.0
Pool Association, Community, Fenced, Heated
Community Features Dog Park, Park, Sidewalks, Street Lights, Suburban
Utilities Available Sewer Connected, Underground Utilities, Water Connected, Cable Available, Natural Gas Available, Phone Available
View Y/N No
View None
Building
Lot Description Level, Zero Lot Line
Sewer Public Sewer
Read Less



