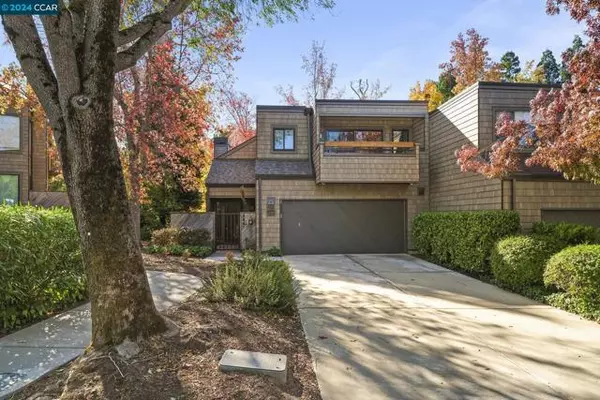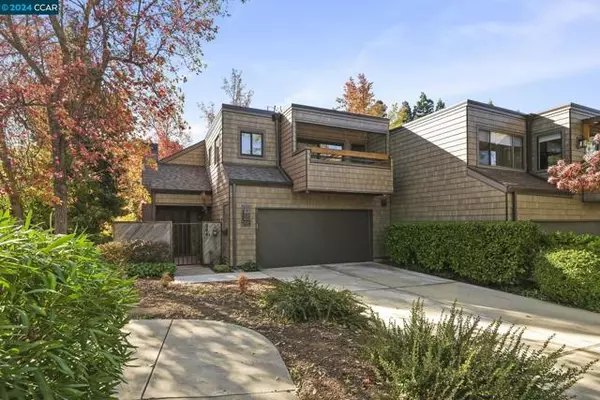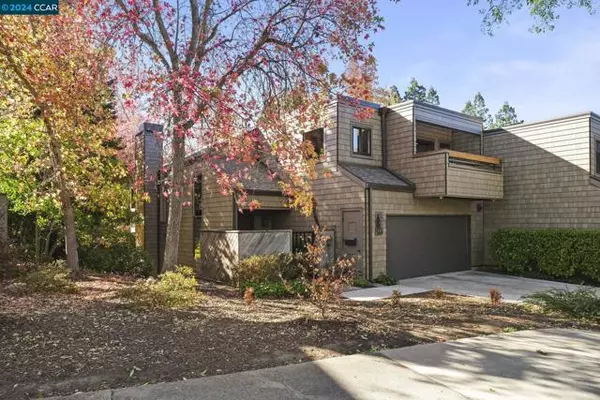For more information regarding the value of a property, please contact us for a free consultation.
564 Monarch Ridge Dr Walnut Creek, CA 94597
Want to know what your home might be worth? Contact us for a FREE valuation!

Our team is ready to help you sell your home for the highest possible price ASAP
Key Details
Sold Price $920,000
Property Type Single Family Home
Listing Status Sold
Purchase Type For Sale
Square Footage 1,893 sqft
Price per Sqft $486
Subdivision Summit Ridge
MLS Listing ID 01-41078903
Sold Date 12/20/24
Style Contemporary
Bedrooms 2
Full Baths 2
Half Baths 1
HOA Fees $798/mo
Year Built 1979
Lot Size 1,500 Sqft
Property Description
Highly sought-after Summit Ridge community near downtown Lafayette & Walnut Creek. Spacious tri-level, end unit townhome with views of the surrounding hills from almost every window. Light & bright with soaring ceilings & large windows. Formal living room & dining room with sliding doors leading to the multiple balconies and views. Wonderful kitchen with granite counter tops, gas stove, stainless steel appliances, & ample cabinets & counter space. Upstairs could be your family room, office, or bedroom with 1/2 bath & separate balcony. Downstairs is the primary bedroom with private balcony, large walk in closet & updated bathroom with separate sinks & shower. 2nd bedroom has been converted with access from primary bedroom. Beautiful updated hall bath. Enjoy your private serene setting with water ponds and hot tub. Walnut Creek address with Lafayette Schools. Close to BART, shops, and restaurants. Short walk to Acalanes Ridge trails. Easy freeway access to Hwy
Location
State CA
County Contra Costa
Interior
Interior Features Remodeled Kitchen, Stone Counters
Heating Forced Air
Cooling Central Air
Flooring Carpet
Fireplaces Type Living Room
Exterior
Garage Spaces 2.0
View Y/N Yes
View Hills
Building
Sewer Public Sewer
Read Less
GET MORE INFORMATION




