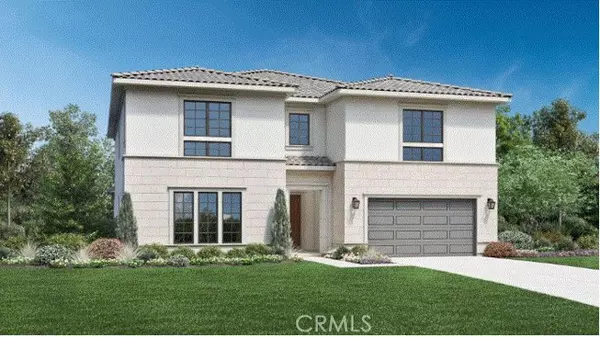For more information regarding the value of a property, please contact us for a free consultation.
20563 Edgewood Court Chatsworth, CA 91311
Want to know what your home might be worth? Contact us for a FREE valuation!

Our team is ready to help you sell your home for the highest possible price ASAP
Key Details
Sold Price $2,046,995
Property Type Single Family Home
Listing Status Sold
Purchase Type For Sale
Square Footage 4,709 sqft
Price per Sqft $434
MLS Listing ID PW-23208793
Sold Date 12/13/24
Style See Remarks
Bedrooms 5
Full Baths 4
Half Baths 1
HOA Fees $400/mo
Year Built 2024
Lot Size 0.253 Acres
Property Description
Making a stunning impression at every turn, the Bari opens with a spacious foyer opening immediately onto the soaring two-story great room and expansive luxury outdoor living space. The well-designed kitchen is central to a generous casual dining area, and is complete with an oversized center island with breakfast bar, wraparound counter and cabinet space, and generous walk-in pantry. Enhancing the amazing primary bedroom suite are an impressive walk-in closet and primary bath with dual vanities, large soaking tub, luxe shower with seat, and private water closet. Overlooked by a sizable loft, secondary bedrooms, one with private bath, two with shared hall bath with separate dual-sink vanity area, offer walk-in closets. Additional highlights include a versatile first-floor bedroom with walk-in closet and private bath, large office off the great room, convenient powder room, an everyday entry, an easily-accessible laundry, and ample additional storage.
Location
State CA
County Los Angeles
Interior
Interior Features High Ceilings, Open Floorplan, Two Story Ceilings, Wired for Data, Kitchen Island, Walk-In Pantry
Heating ENERGY STAR Qualified Equipment, Forced Air
Cooling Central Air, ENERGY STAR Qualified Equipment
Flooring Carpet, Concrete, Tile, See Remarks
Fireplaces Type Great Room
Laundry Individual Room
Exterior
Garage Spaces 3.0
Pool None
Community Features Sidewalks, Storm Drains, Street Lights, Suburban
Utilities Available Sewer Connected, Underground Utilities, Water Connected, Electricity Connected, Natural Gas Connected
View Y/N No
View None
Building
Lot Description Front Yard, No Landscaping, Back Yard
Sewer Public Sewer
Read Less



