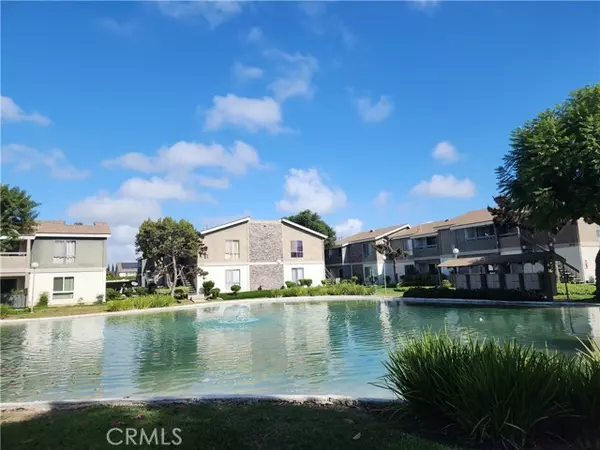For more information regarding the value of a property, please contact us for a free consultation.
2859 South Fairview Street Santa Ana, CA 92704
Want to know what your home might be worth? Contact us for a FREE valuation!

Our team is ready to help you sell your home for the highest possible price ASAP
Key Details
Sold Price $395,500
Property Type Single Family Home
Listing Status Sold
Purchase Type For Sale
Square Footage 621 sqft
Price per Sqft $636
MLS Listing ID TR-24223880
Sold Date 12/26/24
Style Contemporary
Bedrooms 1
Full Baths 1
HOA Fees $348/mo
Year Built 1974
Property Description
Gorgeous remodeled upper-level end-unit condo in the highly desired Lakeshore condominium community! Enjoy the resort-like community grounds with sparkling ponds, beautiful fountains, flowing streams and peaceful greenbelts. Some special features are newer A/C, dual pane windows, sliding door and kitchen appliances. An amenity-filled master-planned Lakeshore Tennis Club Condominiums includes an enchanting fountain, pool & sauna, tennis courts, laundry rooms, club house, lush landscapes. Gas, water, trash paid by HOA. The condo comes with one assigned carport, #204, which includes extra storage space, as well as an additional parking permit. The community is conveniently situated near South Coast Plaza, John Wayne Airport, Fashion Island, UCI Research Park, and the UCI campus. Major freeways, including the 73, 5, 55, and 405, provide easy access. Please note that Highway 73 becomes a toll road south of exit 13, Bison Ave. For UCI commuters, The Lakeshore Tennis Club Condominiums offer a perfect choice without tolls.
Location
State CA
County Orange
Interior
Interior Features Balcony, Open Floorplan, Remodeled Kitchen
Heating Central
Cooling Central Air
Flooring Vinyl
Fireplaces Type Family Room
Laundry Common Area, Community
Exterior
Parking Features Carport
Pool Community, Fenced, In Ground
Community Features Lake, Sidewalks, Street Lights
View Y/N No
View None
Building
Lot Description Greenbelt, Landscaped
Sewer Public Sewer
Schools
High Schools Segerstrom
Read Less



