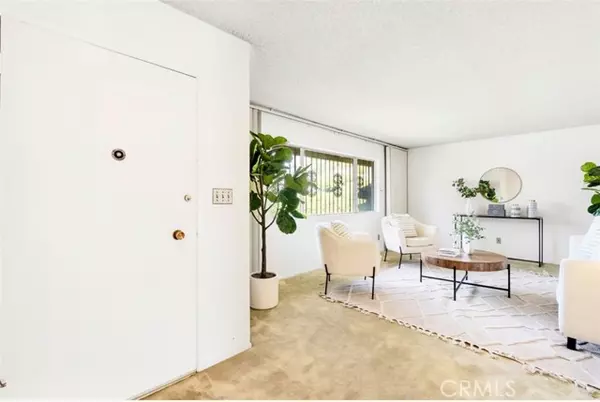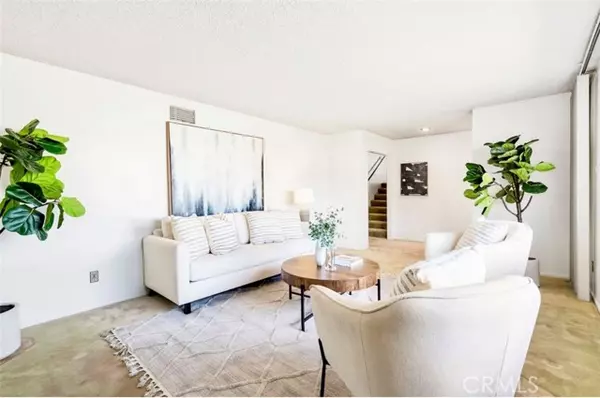For more information regarding the value of a property, please contact us for a free consultation.
1560 Feliz Street Monterey Park, CA 91754
Want to know what your home might be worth? Contact us for a FREE valuation!

Our team is ready to help you sell your home for the highest possible price ASAP
Key Details
Sold Price $1,285,000
Property Type Single Family Home
Listing Status Sold
Purchase Type For Sale
Square Footage 1,836 sqft
Price per Sqft $699
MLS Listing ID WS-24202723
Sold Date 12/27/24
Bedrooms 5
Full Baths 3
Year Built 1965
Lot Size 9,078 Sqft
Property Description
UP TO $20,000 IS AVAILABLE FOR THIS PROPERTY, IN A LOAN GRANT, THAT CAN BE USED FOR DOWN PAYMENT, CLOSING COSTS OR BUYING DOWN THE RATE. BUYER MUST MEET ELIGIBILITY REQUIREMENTS. Nestled in the coveted Monterey Highlands neighborhood, this stunning 5-bedroom, 3-bathroom home offers the perfect blend of comfort, style, and convenience. Enjoy the unique privacy of a cul-de-sac location with no rear neighbors and breathtaking backyard views. This spacious 1,836 square foot split-level home features a master suite on the lower level with a private bathroom, providing a tranquil retreat. Upstairs, you'll find four additional bedrooms and two well-appointed bathrooms. Located in the highly sought-after Alhambra School District. Enjoy easy access to major freeways like the 60 and 10, making commuting a breeze. With nearby shopping, schools, restaurants, and cultural attractions like downtown LA, Cal State LA, and ELAC, this home offers the perfect combination of convenience and lifestyle.
Location
State CA
County Los Angeles
Zoning MPR1YY
Rooms
Basement Unfinished
Interior
Interior Features 2 Staircases, Copper Plumbing Full
Heating Central
Cooling Central Air
Flooring Vinyl, Carpet
Fireplaces Type None
Laundry In Garage
Exterior
Garage Spaces 2.0
Pool None
Community Features Curbs, Gutters, Sidewalks, Street Lights
Utilities Available Water Connected, Electricity Connected, Natural Gas Connected
View Y/N Yes
View City Lights, Hills, Panoramic
Building
Lot Description Cul-De-Sac, Front Yard, Lawn, Park Nearby, Back Yard
Sewer Public Sewer
Schools
High Schools Mark Keppel
Read Less



