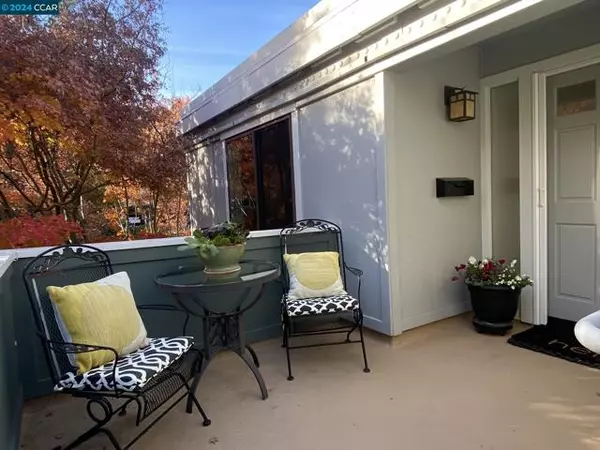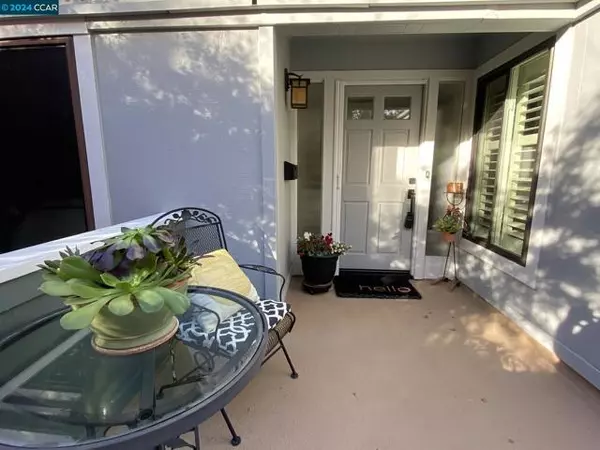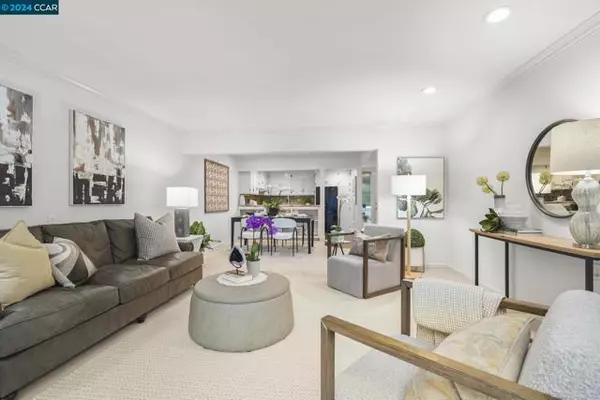For more information regarding the value of a property, please contact us for a free consultation.
1401 Oakmont Drive Walnut Creek, CA 94595
Want to know what your home might be worth? Contact us for a FREE valuation!

Our team is ready to help you sell your home for the highest possible price ASAP
Key Details
Sold Price $401,000
Property Type Single Family Home
Listing Status Sold
Purchase Type For Sale
Square Footage 1,095 sqft
Price per Sqft $366
MLS Listing ID 01-41079739
Sold Date 12/30/24
Style Traditional
Bedrooms 2
Full Baths 1
HOA Fees $1,261/mo
Year Built 1965
Property Description
Step into this beautiful home, where the front door, accented by reed glass panels, welcomes you into a bright and inviting space. The freshly painted walls and ceilings throughout create a crisp, modern feel. The entryway showcases warm-toned wood flooring (where allowed per Mutual CC&R's) that seamlessly transitions into a fully renovated kitchen. White cabinetry, granite countertops, a full granite backsplash, and recessed lighting come together to deliver a contemporary yet timeless look. Dual-pane windows and sliding doors enhance energy efficiency while inviting abundant natural light into the home. The dining area flows effortlessly into the spacious living room, both illuminated by recessed lighting and opening to a rear balcony that offers serene views of the lush greenbelt. The updated bathroom features a sleek modern shower and vanity, while crown molding and plantation shutters throughout add an elegant finishing touch. Move-in ready and meticulously maintained, this home offers the perfect combination of comfort, style, and functionality.
Location
State CA
County Contra Costa
Interior
Interior Features Remodeled Kitchen, Stone Counters
Heating Forced Air
Cooling Central Air
Flooring Carpet, Tile
Fireplaces Type None
Laundry Dryer Included, Washer Included
Exterior
Parking Features Carport
View Y/N Yes
View Park/Greenbelt
Building
Sewer Public Sewer
Read Less



