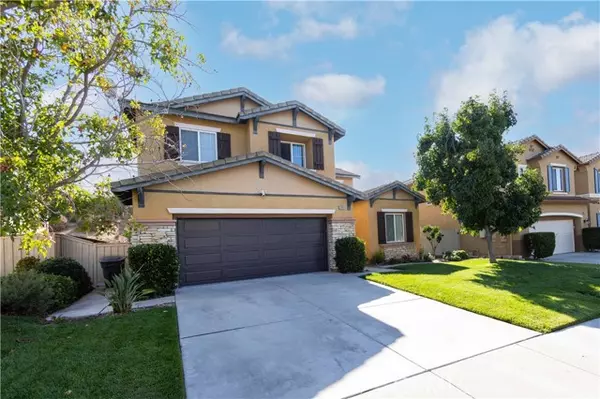For more information regarding the value of a property, please contact us for a free consultation.
32951 Vine Street Temecula, CA 92592
Want to know what your home might be worth? Contact us for a FREE valuation!

Our team is ready to help you sell your home for the highest possible price ASAP
Key Details
Sold Price $849,900
Property Type Single Family Home
Listing Status Sold
Purchase Type For Sale
Square Footage 2,839 sqft
Price per Sqft $299
MLS Listing ID SW-24202413
Sold Date 12/31/24
Bedrooms 5
Full Baths 3
HOA Fees $34/mo
Year Built 2004
Lot Size 10,019 Sqft
Property Description
Beautiful Redhawk cul-de-sac home, perfectly located a few turns away Pechanga parkway, making the San Diego Drive a breeze. Easy walk to Great Oak High School, this location brings a quality of life that is hard to match. Featuring 5 bedrooms, including one downstairs. Massive 10,013 sq. ft. lot with room for a pool/spa. The living room greets you with vaulted ceilings, while the standalone dining room leads to the kitchen, which offers slab granite countertops, stainless steel appliances, and an oversized island. The kitchen flows into a cozy breakfast nook and family room with a fireplace and custom home theater setup. The expansive backyard features a large patio, and plenty of space for outdoor fun. Upstairs, has 4 secondary bedrooms, master suite includes a split-level design with retreat, walk-in closet, and jetted tub. Located just 0.6 miles from a sports park, this private home is perfect for any buyer looking for space, privacy while maintaining a close proximity to all the amenities.
Location
State CA
County Riverside
Interior
Interior Features High Ceilings
Heating Central
Cooling Central Air, Dual
Fireplaces Type Family Room
Laundry Individual Room, Inside
Exterior
Parking Features Direct Garage Access
Garage Spaces 3.0
Pool None
Community Features Curbs, Gutters, Sidewalks, Storm Drains, Street Lights, Suburban
View Y/N Yes
Building
Lot Description Corners Marked, Cul-De-Sac, Front Yard, Landscaped, Lawn, Level with Street, Lot 10000-19999 Sqft, 0-1 Unit/Acre
Sewer Public Sewer
Schools
High Schools Great Oak
Read Less



