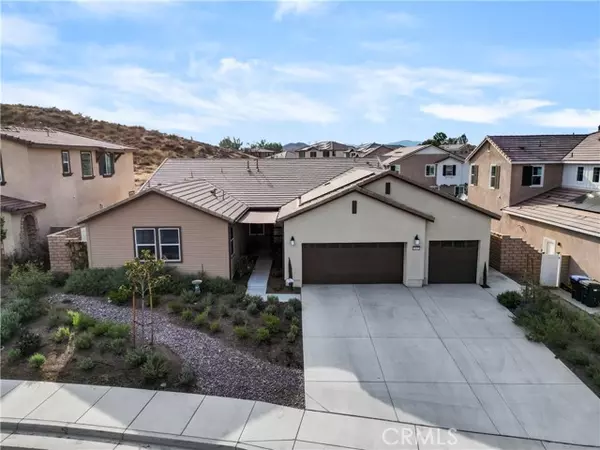For more information regarding the value of a property, please contact us for a free consultation.
30685 Cherry Birch Avenue Menifee, CA 92584
Want to know what your home might be worth? Contact us for a FREE valuation!

Our team is ready to help you sell your home for the highest possible price ASAP
Key Details
Sold Price $700,000
Property Type Single Family Home
Listing Status Sold
Purchase Type For Sale
Square Footage 2,767 sqft
Price per Sqft $252
MLS Listing ID SW-24206043
Sold Date 01/02/25
Bedrooms 4
Full Baths 3
Half Baths 1
HOA Fees $37/mo
Year Built 2023
Lot Size 8,481 Sqft
Property Description
Welcome to Your Dream Home! Nestled in the heart of Menifee, California, Cherry Birch Avenue is a stunning property that offers the perfect blend of comfort, style, and convenience. Menifee is one of the fastest growing cities in Southern California and this beautiful home is situated in a quiet neighborhood, surrounded by scenic views, providing a serene atmosphere that's perfect for relaxation and entertainment. Its location is unmatched where you are located walking distance from Evans Ranch Elementary School, Menifee State Preschool and the Quartz Ranch Park that offer a play structure, soccer fields, basket ball, and even pickle-ball courts. This home has 4 bedrooms with an additional office, it also has 3.5 bathrooms and tons of entertaining space inside. The backyard has a new concrete pad around the whole home and has no immediate rear neighbors. The home is also a short drive Menifee Market place that offers all the shopping and eating that you need, as well as being close to Menifee lake golf course and MSJC.
Location
State CA
County Riverside
Interior
Interior Features Built-In Trash/Recycling, Kitchen Island, Quartz Counters, Walk-In Pantry
Heating Central
Cooling Central Air
Flooring Vinyl
Fireplaces Type Gas, Living Room
Laundry Individual Room, Inside
Exterior
Exterior Feature Lighting
Parking Features Driveway
Garage Spaces 3.0
Pool None
Community Features Biking, Hiking, Park, Sidewalks, Storm Drains
Utilities Available Sewer Connected, Water Connected, Cable Connected, Electricity Connected, Natural Gas Connected, Phone Available
View Y/N Yes
View Hills
Building
Lot Description Landscaped
Sewer Public Sewer
Read Less



