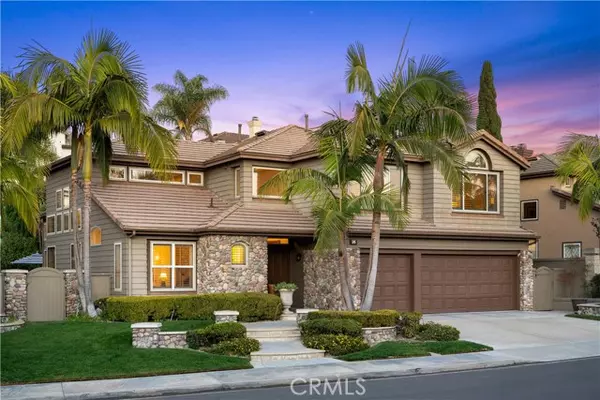For more information regarding the value of a property, please contact us for a free consultation.
25 Pembroke Lane Laguna Niguel, CA 92677
Want to know what your home might be worth? Contact us for a FREE valuation!

Our team is ready to help you sell your home for the highest possible price ASAP
Key Details
Sold Price $2,625,000
Property Type Single Family Home
Listing Status Sold
Purchase Type For Sale
Square Footage 3,200 sqft
Price per Sqft $820
Subdivision Ocean Ranch ~ Residence
MLS Listing ID OC-24246231
Sold Date 01/02/25
Bedrooms 4
Full Baths 3
Half Baths 1
HOA Fees $450/mo
Year Built 1993
Lot Size 0.255 Acres
Property Description
Nestled within the prestigious guard gated community of Ocean Ranch at Bear Brand in Laguna Niguel, this exquisite 4-bedroom, 3.5-bathroom home offers a perfect blend of luxury, comfort, and modern convenience. An additional den on the first floor serves as a private office. The first floor boasts elegant hardwood floors, a generous family room, and a formal living room, all designed with vaulted ceilings and abundant natural light to create an open, airy ambiance. The kitchen is a culinary masterpiece, equipped with top-of-the-line stainless steel appliances, including a built-in Monogram refrigerator with dual compressors and a Thermador oven and steamer combo, both new in 2023. A newly replaced Thermador dishwasher, installed in 2023, further enhances the modern appeal. Energy efficiency takes center stage with a 14-panel solar system installed in 2023 and 25-year paid off lease, covering nearly all electricity costs, along with a tankless water heater. Thoughtful upgrades include a 2019 pool heater, whole-house PEX repiping completed in 2017, a water softener and reverse osmosis system installed in 2022, and a brand-new EV charger added in 2023. Comfort is ensured with a completely replaced AC and furnace system in 2023, providing efficient climate control throughout the home. The beautifully landscaped backyard is an entertainer's dream, featuring a sparkling pool and spa, a built-in DCS BBQ replaced in 2023, and mature trees that create a serene, private retreat. Upstairs, the second floor boasts a luxurious master suite with a spacious California walk-in closet installed in 2022, a private en-suite secondary bedroom, and two additional bedrooms connected by a convenient Jack-and-Jill bathroom. Located in a community rich with amenities, residents can enjoy a pool, spa, basketball court, and playground. Outdoor enthusiasts will appreciate the proximity to Salt Creek Trail, while families benefit from being steps from St. Anne School and a short drive to St. Margaret's Episcopal School. With Trader Joe's and parks just minutes away, along with the scenic beaches of Laguna, world-class golf courses, and vibrant dining options within reach, this home perfectly balances everyday convenience with coastal luxury. Designed for modern living and effortless elegance, this home is a rare gem waiting to be discovered.
Location
State CA
County Orange
Interior
Interior Features High Ceilings, Pantry, Recessed Lighting, Kitchen Island, Quartz Counters
Heating Zoned, Central
Cooling Central Air, Zoned
Flooring Carpet, Tile, Wood
Fireplaces Type Family Room, Master Bedroom
Laundry Gas Dryer Hookup, Individual Room, Washer Hookup
Exterior
Parking Features Electric Vehicle Charging Station(s), Driveway
Garage Spaces 3.0
Pool Private, In Ground
Community Features Curbs, Park, Sidewalks
Utilities Available Sewer Available, Water Available, Electricity Available
View Y/N Yes
View Courtyard, Pool
Building
Lot Description Sprinklers, Close to Clubhouse, Lawn, Sprinkler System, Yard
Sewer Public Sewer
Schools
Elementary Schools John Malcom
Middle Schools Niguel Hills
High Schools Dana Hills
Read Less

